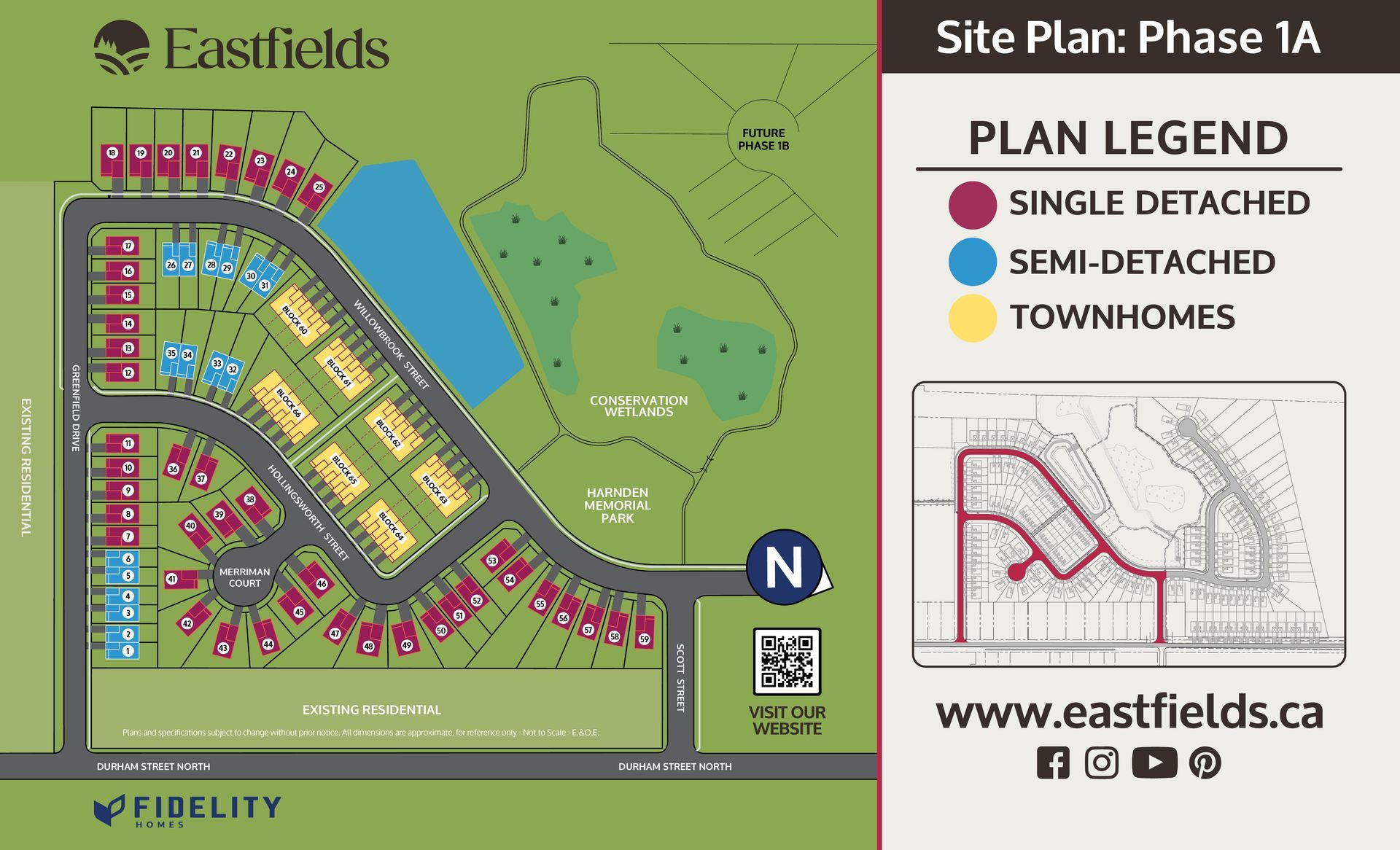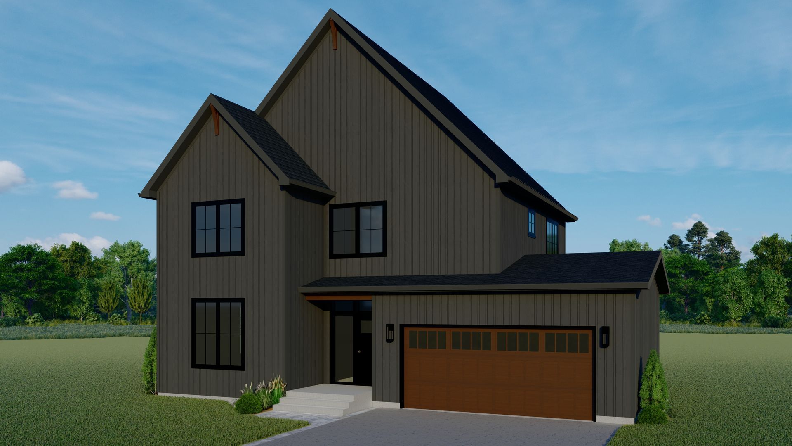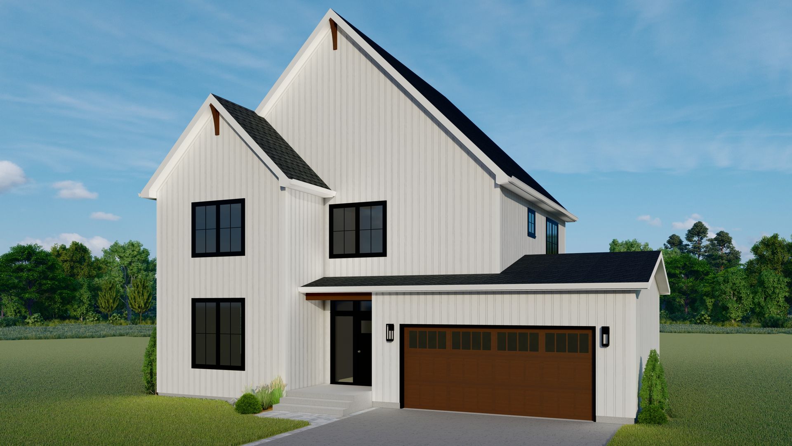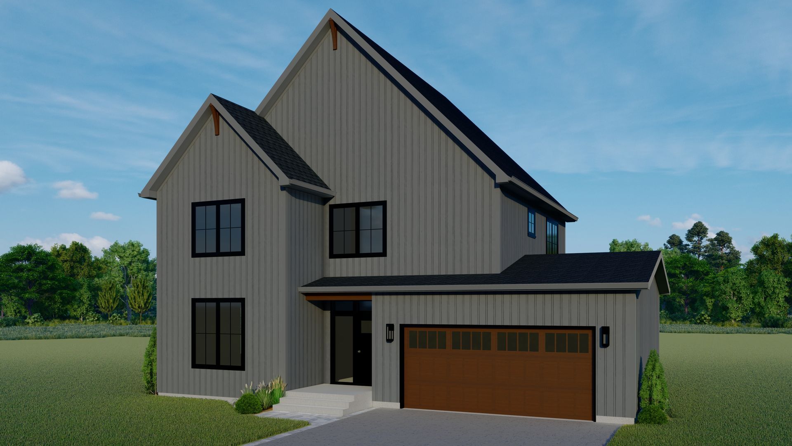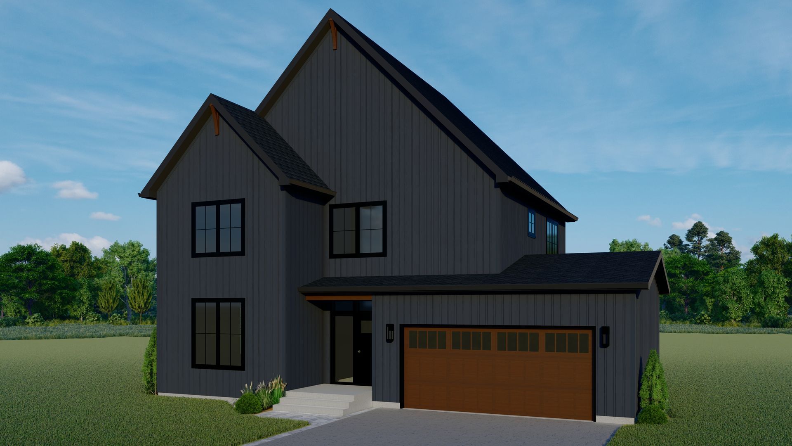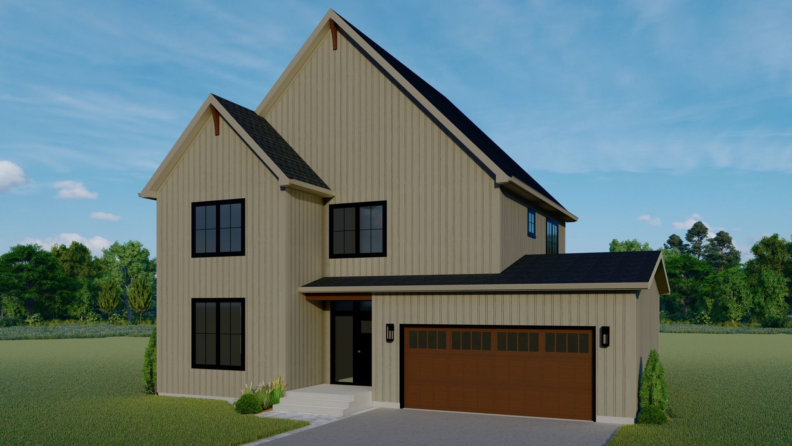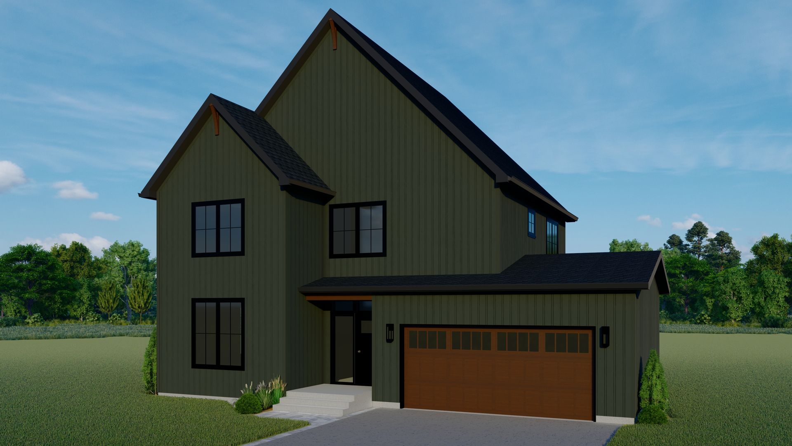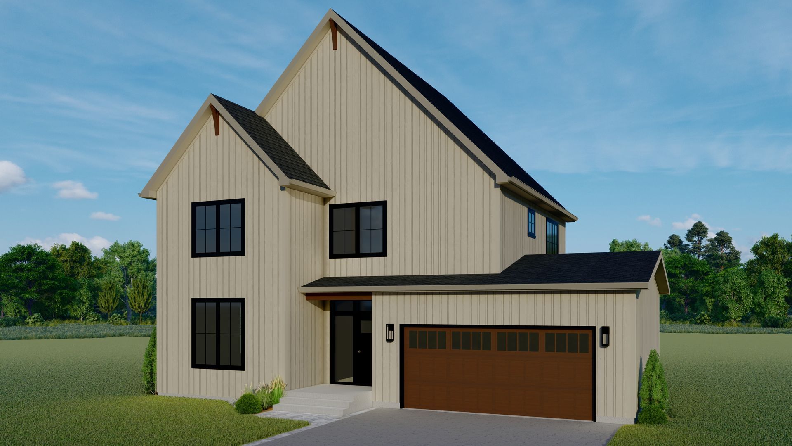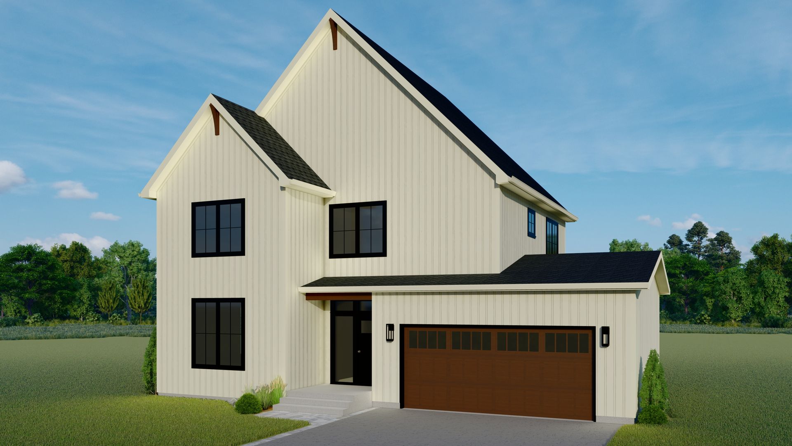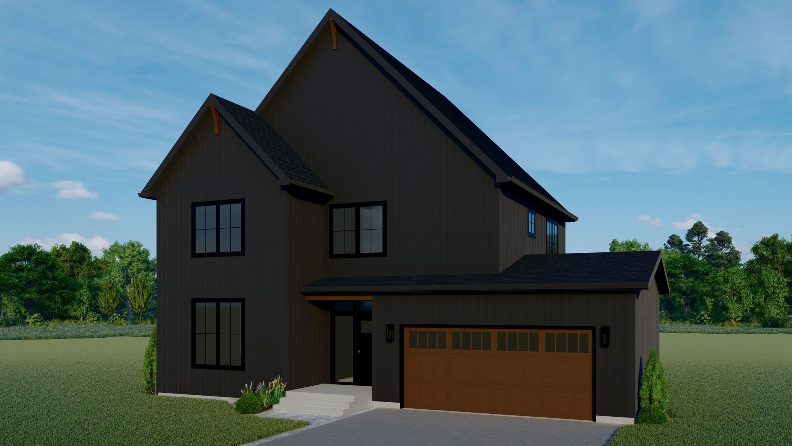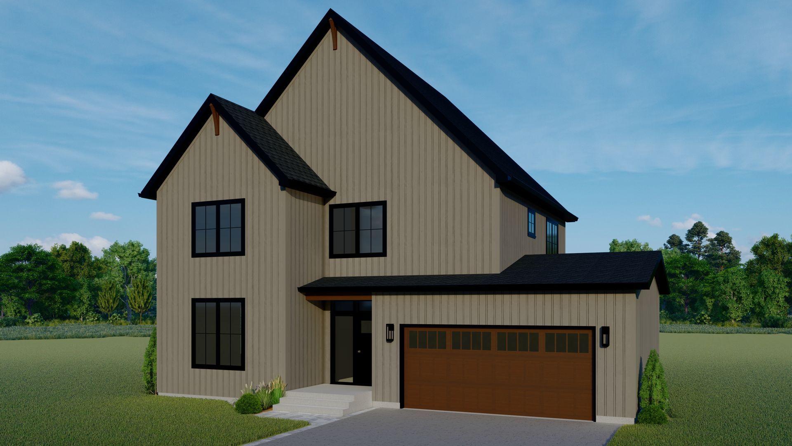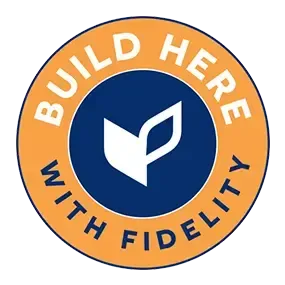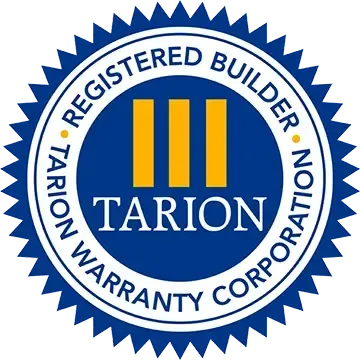The Aksel is a distinctive 2-storey detached home offering 4 bedrooms and 2.5 bathrooms, with a layout designed for privacy and convenience. Its thoughtful design combines farmhouse charm with modern functionality, making it a standout in the Eastfields community.

Main Level Highlights:
Step into a private foyer, complete with a closet for storage, leading to the primary bedroom on the main level. This serene retreat features a walk-in closet and a luxurious ensuite bathroom, ensuring privacy and ease of access.
Adjacent to the bedroom is the rough-in for an elevator, which can be outfitted as a closet or main floor laundry if the elevator is not opted in. The back of the home opens up into a stunning open-concept kitchen, dining room, and great room, highlighted by a soaring vaulted ceiling, perfect for gatherings and creating a spacious, airy atmosphere.
The mudroom provides access through the 1 or 2-car garage, which includes a closet for additional storage and a convenient powder room, ensuring a smooth flow between the garage and living spaces.
Upper Level Retreat:
The upper level includes three additional bedrooms, a full primary bathroom, a laundry room, and abundant closet storage space, making it ideal for growing families or hosting guests.
Available Colour Options
Unique Features:
The Aksel’s unique features include the separation of the main-level primary bedroom from the other bedrooms for enhanced privacy and the impressive vaulted ceiling in the kitchen, dining, and great room, creating a sense of openness and elegance. Additionally, the 19' x 10' deck, accessible through the living room, is the largest deck out of all the plans, offering ample space for outdoor relaxation and entertainment.
Innovative Features:
Includes a rough-in for an elevator on all levels, offering future flexibility and accessibility. If the elevator is not selected, the space is transformed into additional closets on the main floor and upper level, maximizing storage potential on both floors.
