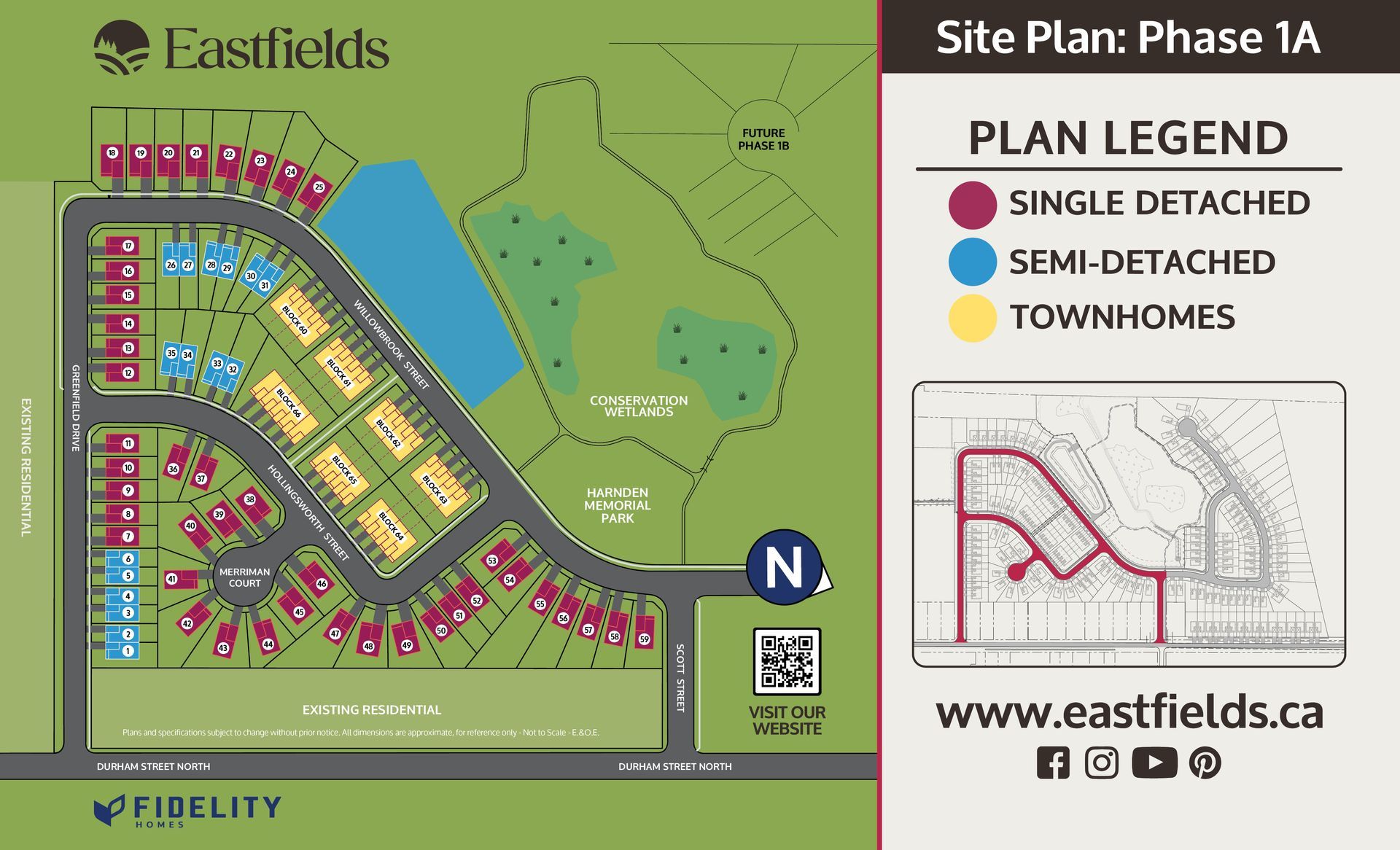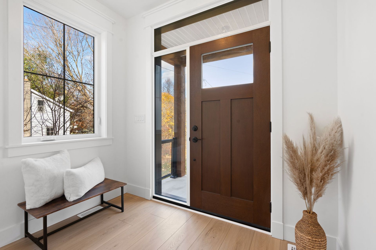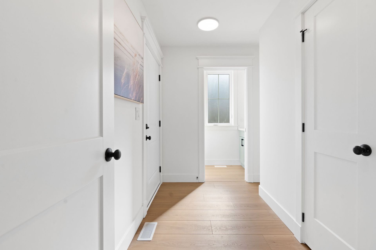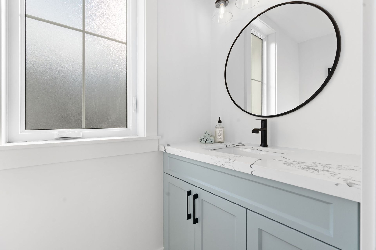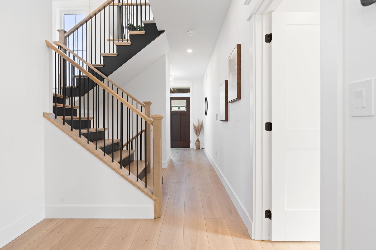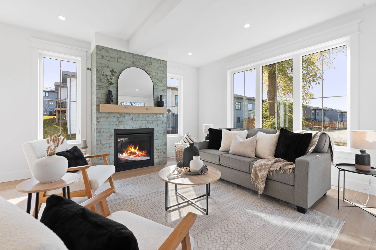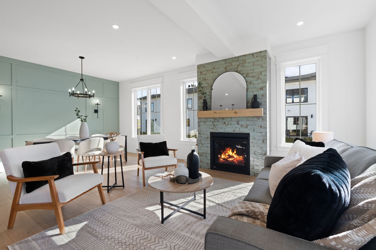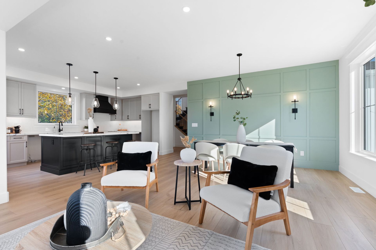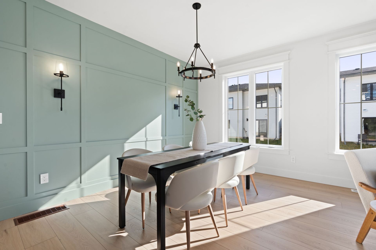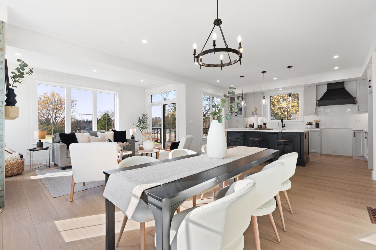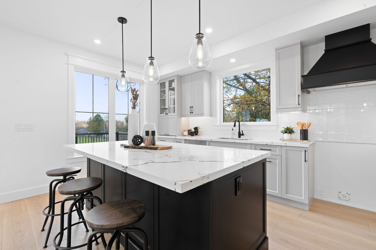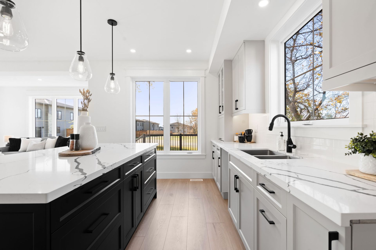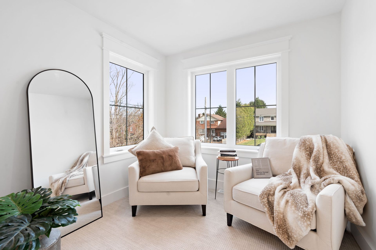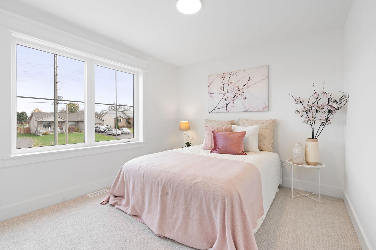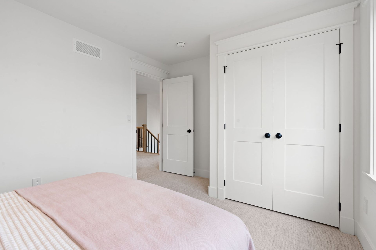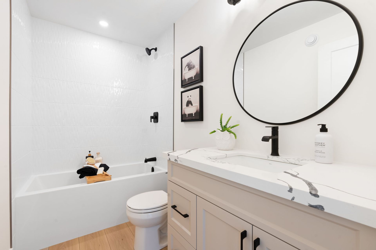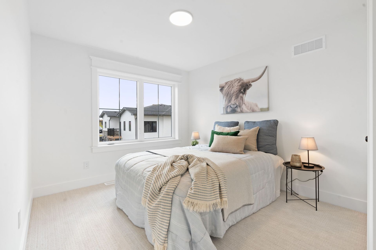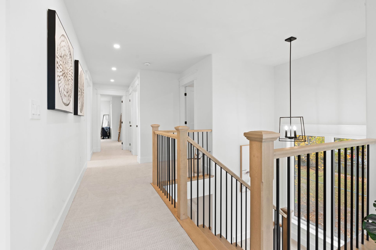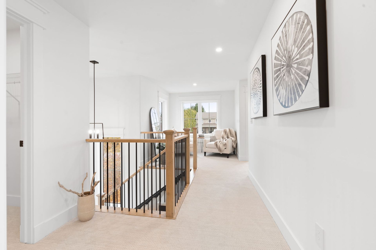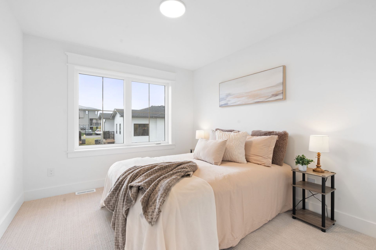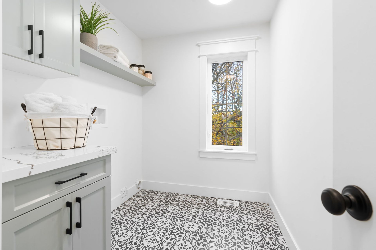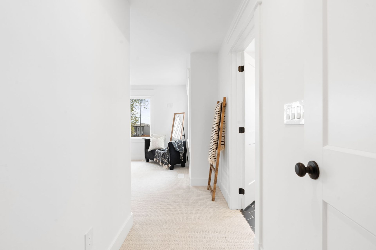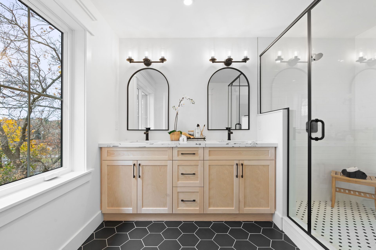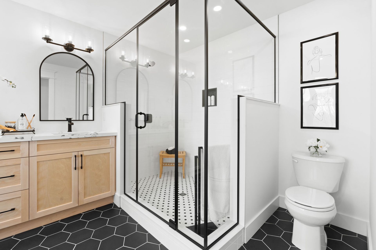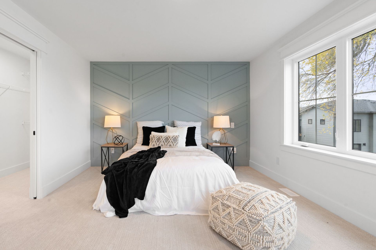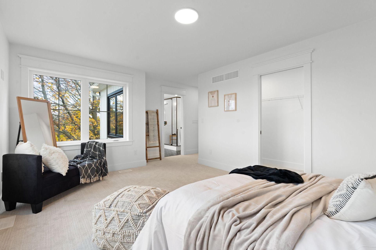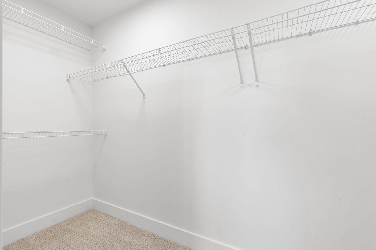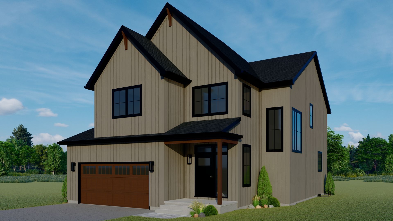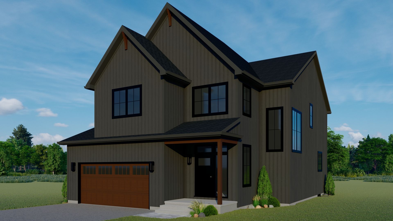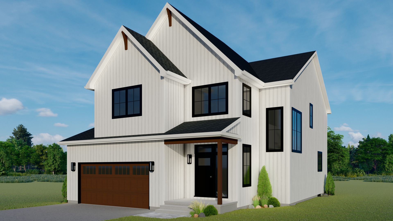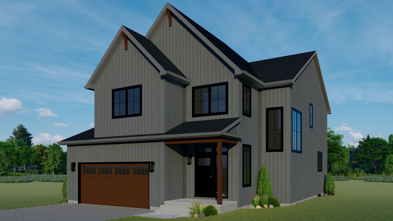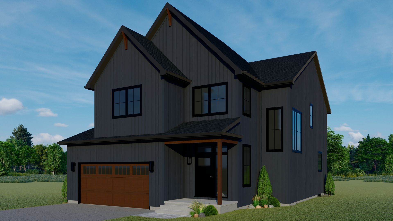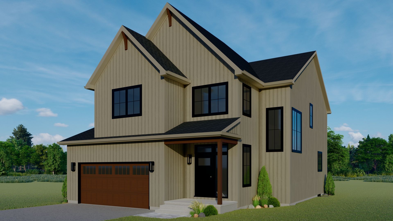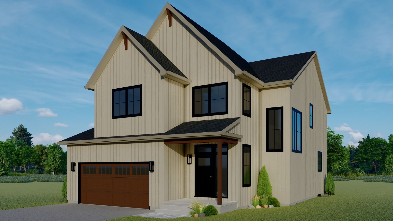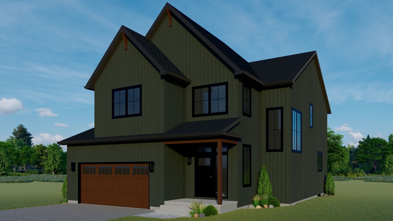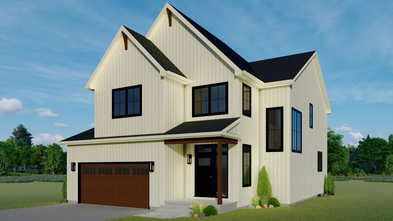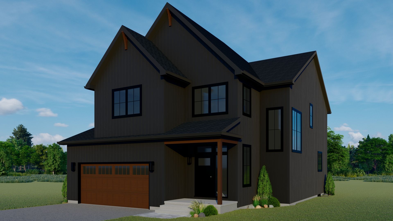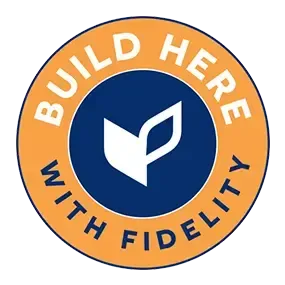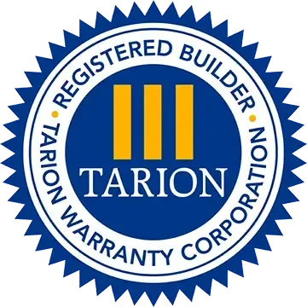The Ånnika is the flagship home in the Eastfields community, offering timeless modern farmhouse charm paired with innovative design. This 2,391 sq ft, 2-storey detached home boasts 4 bedrooms, 2.5 bathrooms, and thoughtful touches to enhance your living experience.

Main Level Highlights:
Step into a private foyer with a convenient closet for all your storage needs. The main hallway leads to the heart of the home—a bright, open-concept kitchen, living, and dining area designed for effortless entertaining and family gatherings. A sliding door from the living room opens to a spacious deck, perfect for outdoor relaxation or al fresco dining.
The main floor also features a mudroom with a second closet for additional storage, conveniently located off the 1-car or 2-car garage entry. A powder room provides easy access for guests and family.
Upper Level Retreat:
The upper level includes three generously sized bedrooms, a flex space ideal for a home office or playroom, and a well-appointed primary suite featuring a large walk-in closet and a luxurious ensuite bathroom. A full bathroom and a conveniently located laundry room complete this family-friendly floor plan.
Available Colour Options
Unique Features:
The Ånnika’s adaptable layout, complete with elevator-ready construction and a choice between 1-car or 2-car garage options, ensures it meets the diverse needs of modern families. This model seamlessly combines modern convenience with the rustic warmth of farmhouse style, making it the ideal home for today’s busy families.
Innovative Features:
Includes a rough-in for an elevator on all levels, offering future flexibility and accessibility. If the elevator is not selected, the space is transformed into additional closets on the main floor and upper level, maximizing storage potential on both floors.
