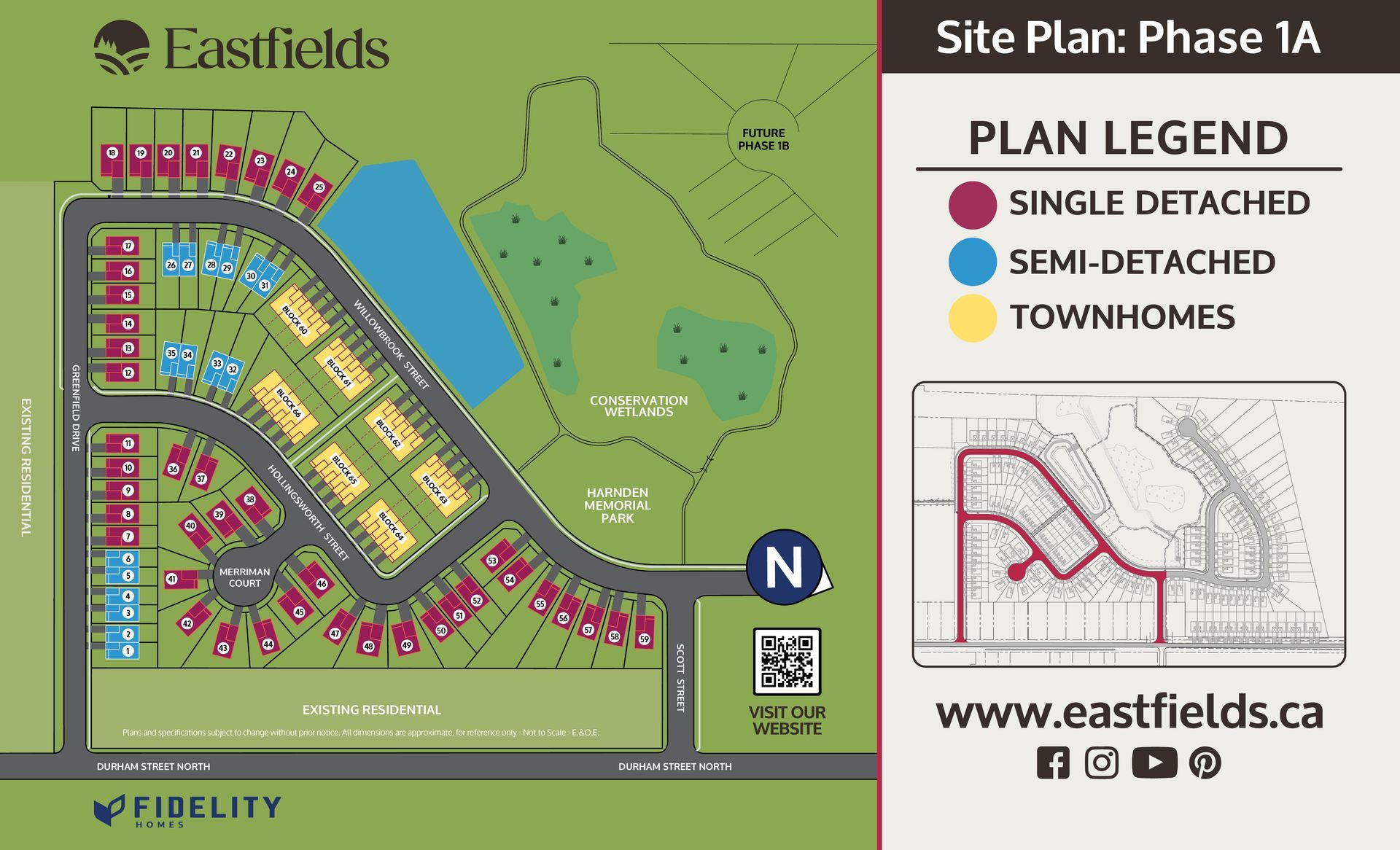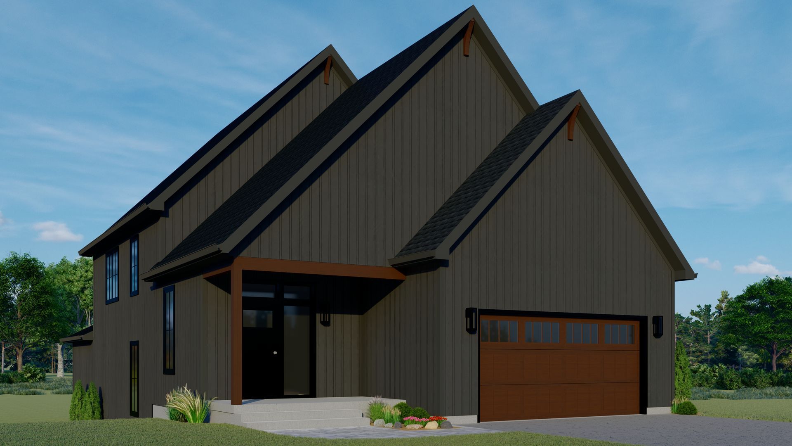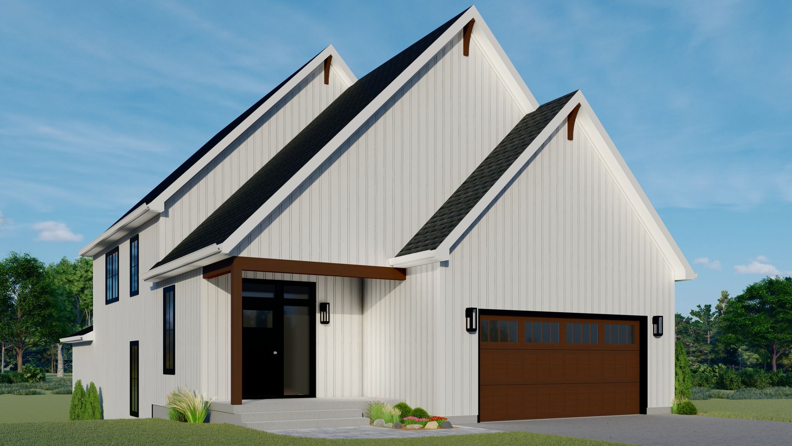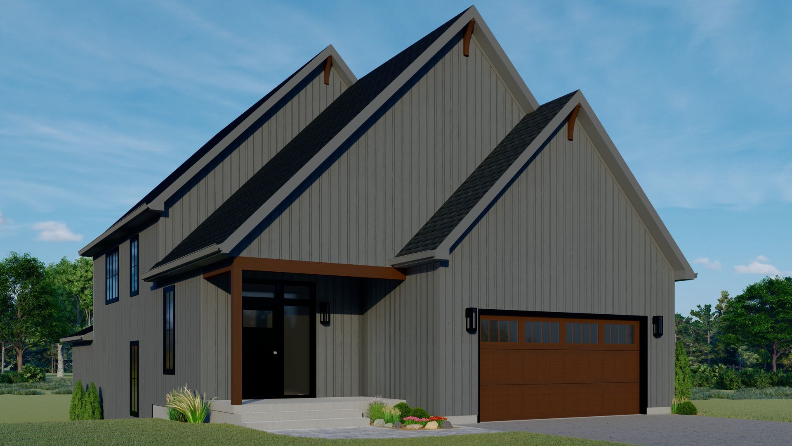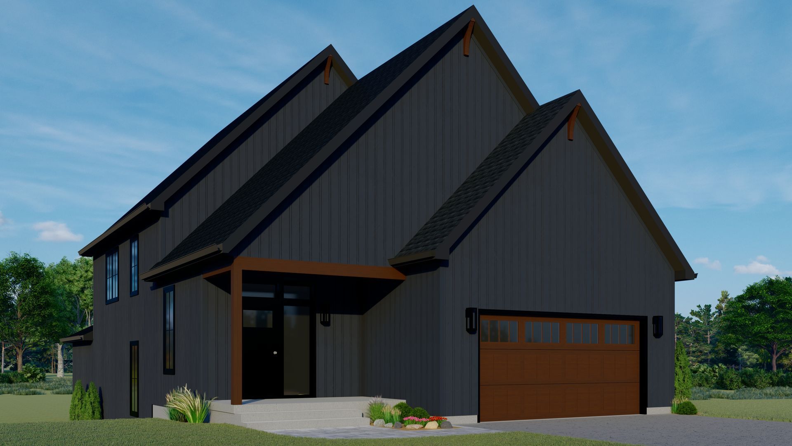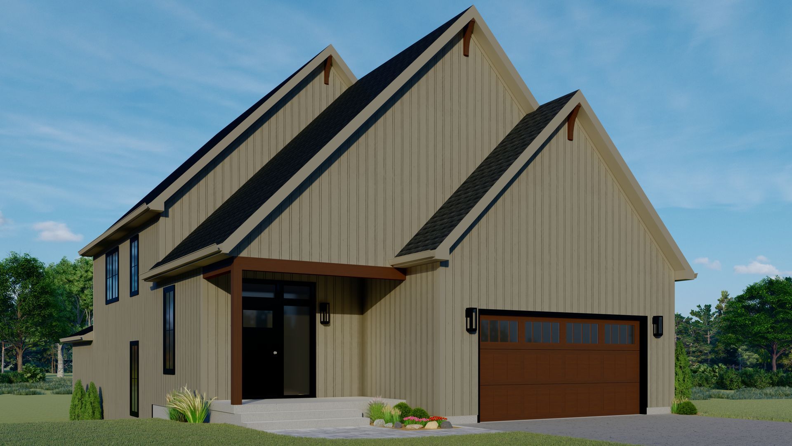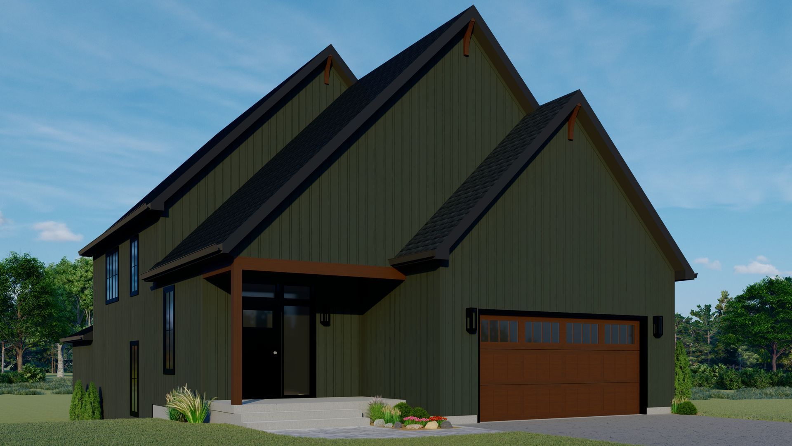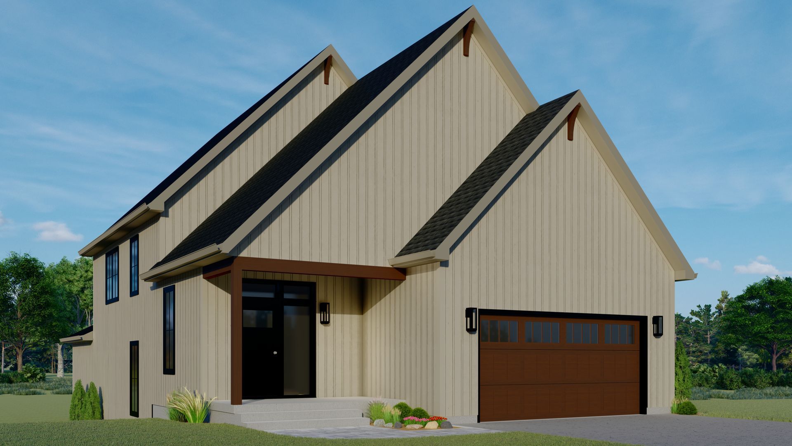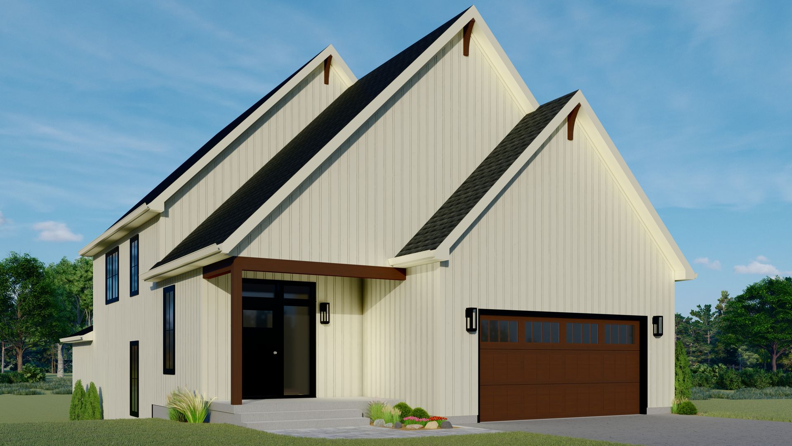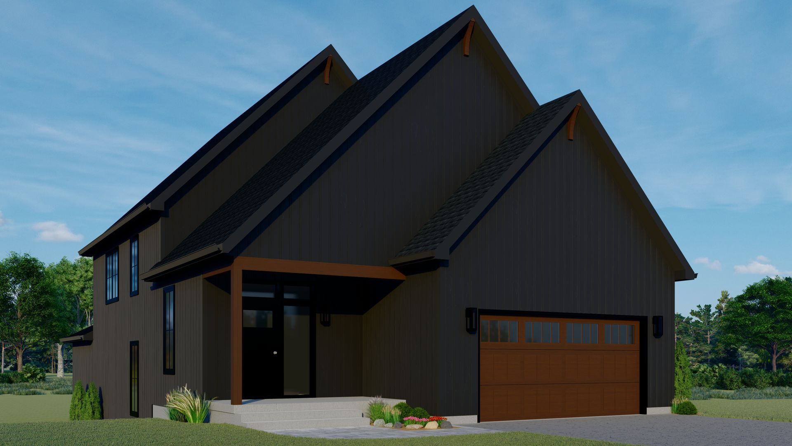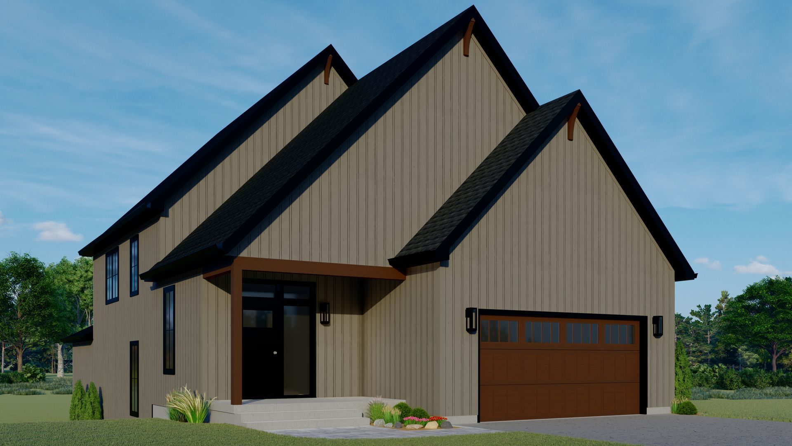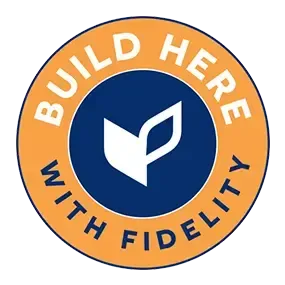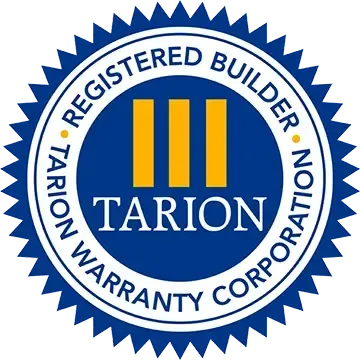The Brigitta is a spacious bungaloft offering 3 bedrooms and 2.5 bathrooms, with 2,115 sq ft of living space. This unique home provides a combination of single-level living and the added flexibility of a loft, making it ideal for families or those seeking extra room while enjoying the convenience of bungalow-style living.

Main Level Highlights:
Enter through a private foyer, with access to the 2-car garage and convenient front entryway storage.
The main level features an open-concept kitchen that flows into the vaulted great room, creating a spacious and airy living area. The design allows for flexibility in the dining area, as there is no designated dining room, offering you the freedom to decide how to utilize the space to suit your lifestyle.
The primary bedroom is located on the main floor, offering his and hers closets and a luxurious ensuite bathroom, providing a private and comfortable retreat.
Loft Level Highlights:
Upstairs, the loft includes two additional bedrooms, a shared bathroom, and a flex space that is open to the floor below, providing an airy and open feel. The loft offers great versatility, whether used as a home office, entertainment area, or additional living space.
Available Colour Options
Unique Features:
The Brigitta stands out for its bungaloft design, combining the convenience of single-level living with the added benefits of a loft space for extra bedrooms and flexibility.
The 2-car garage option is the only choice available for this model, adding to the home’s spacious feel.
Innovative Features:
Includes a rough-in for an elevator on all levels, offering future flexibility and accessibility. If the elevator is not selected, the space is transformed into additional closets on the main floor and upper level, maximizing storage potential on both floors.
*This model will be available by request only, making it an exclusive option for those seeking something truly special in the Eastfields community.
