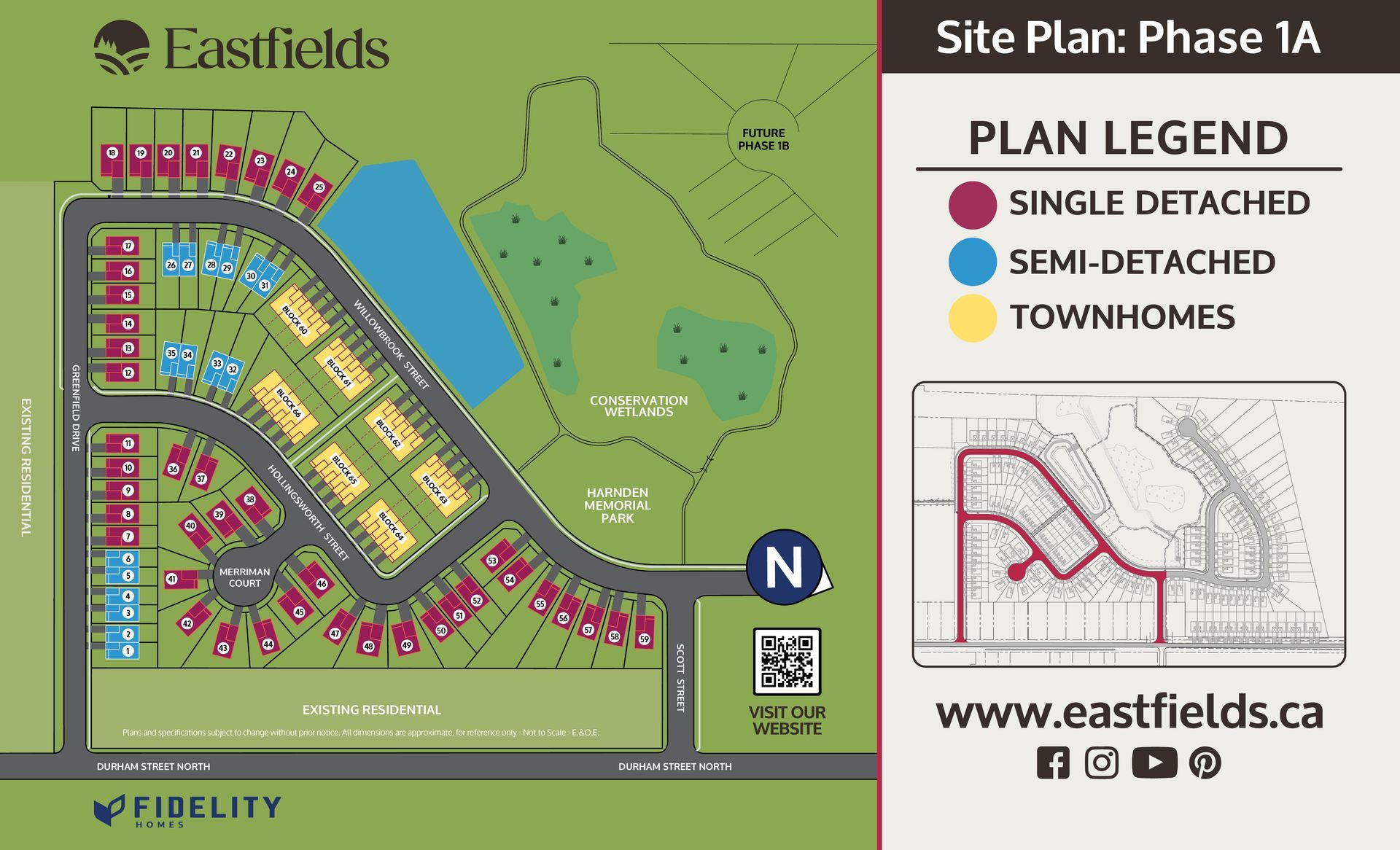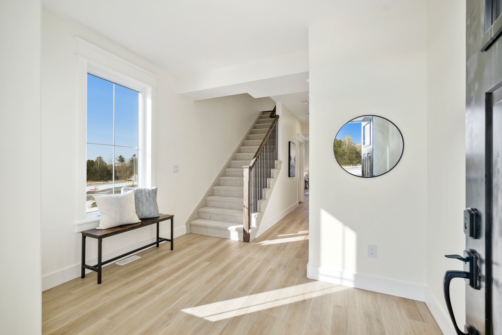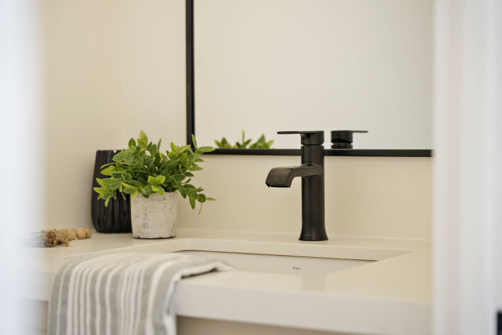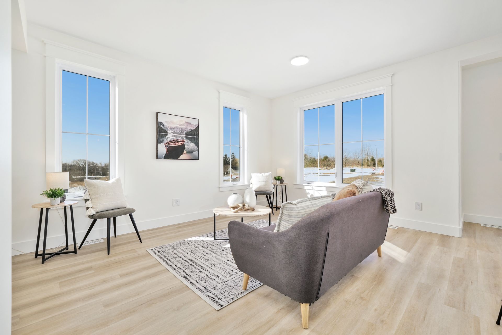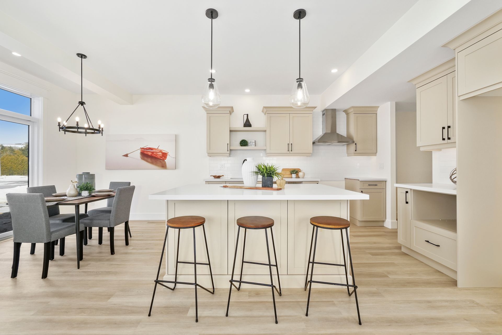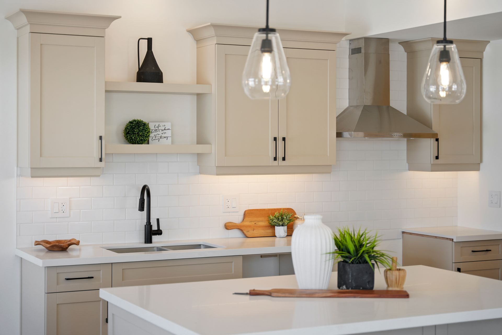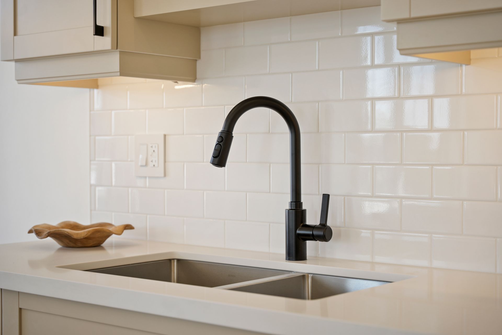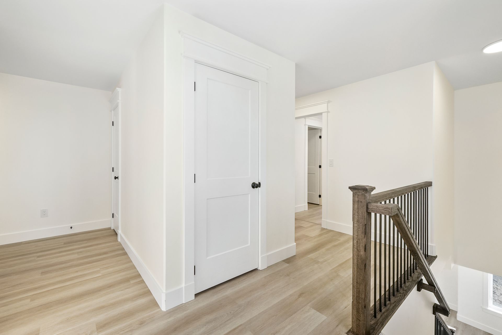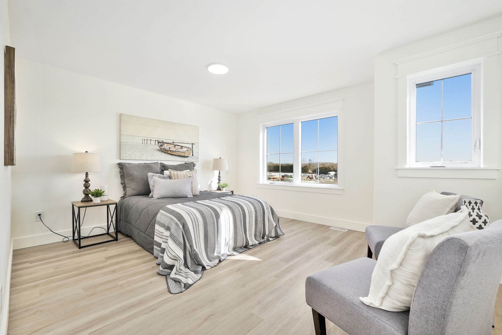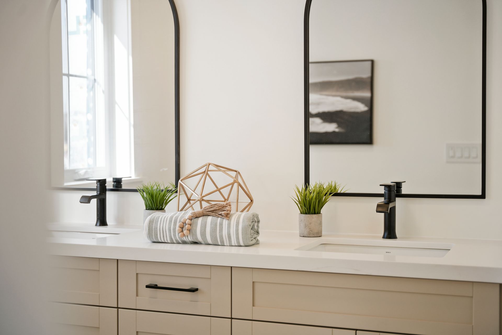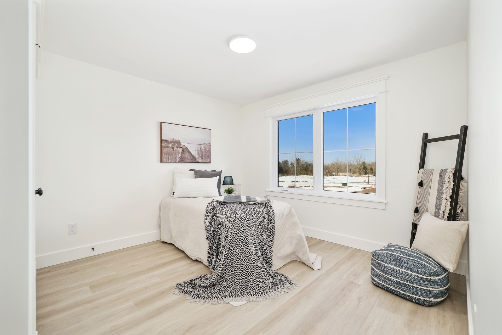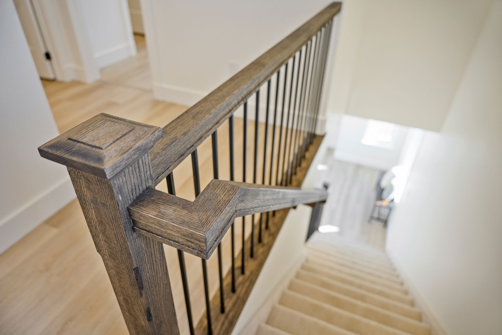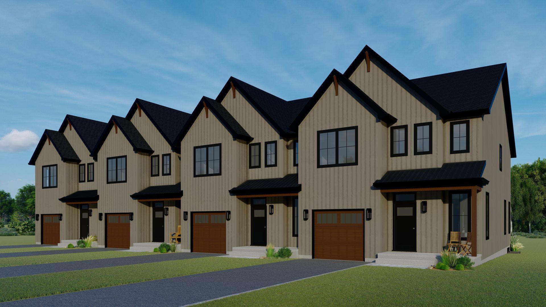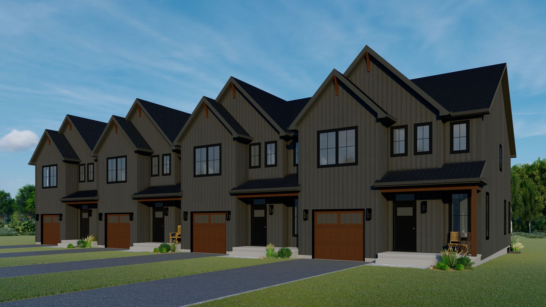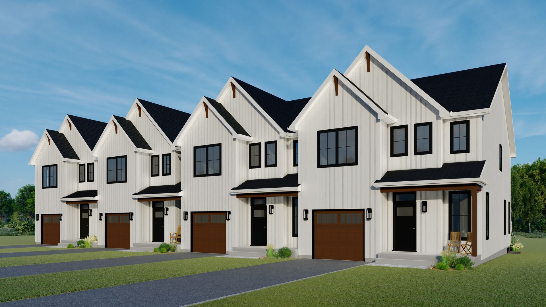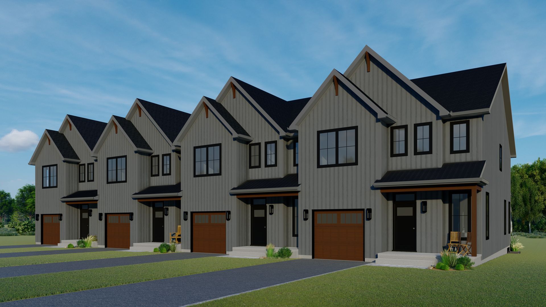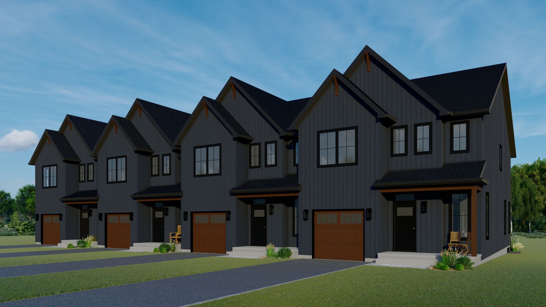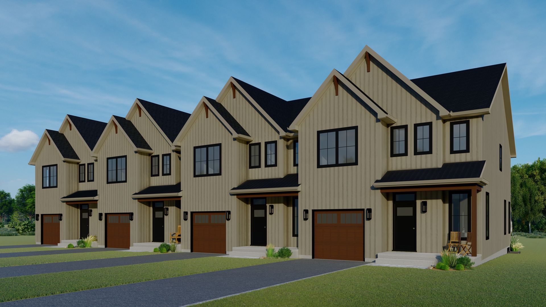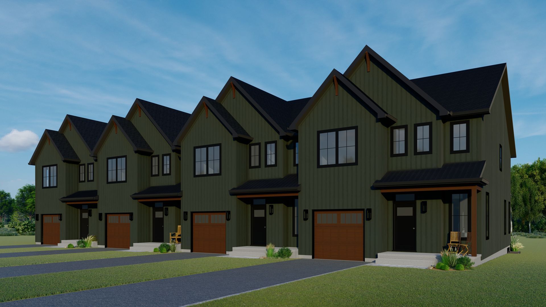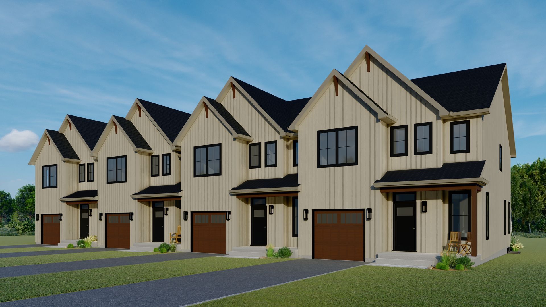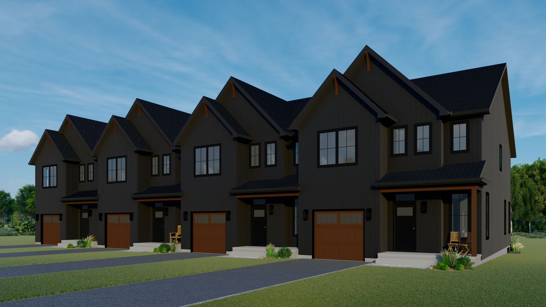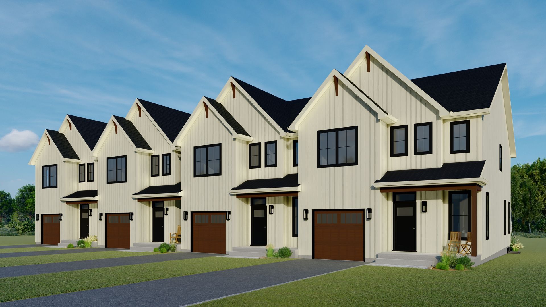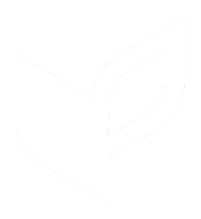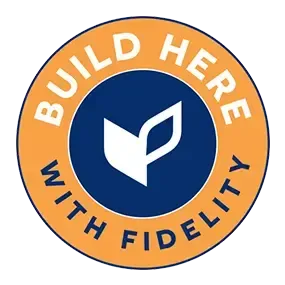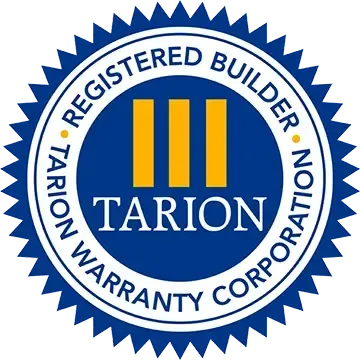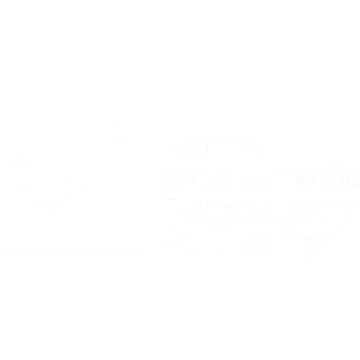The Carsten is a townhome model in the Eastfields community, offering 3 bedrooms, 2.5 bathrooms, and 2,031 sq ft of living space. Available in 4-unit blocks and a five-unit block, the Carsten was designed with modern families in mind, blending functionality and style with a practical layout and high-end features.

*Window placements dependent on unit.
Main Level Highlights:
The Carsten offers a spacious front foyer with stairs leading to the upper level, a closet for storage, and a powder room.
The mudroom provides easy access to the 1-car garage and leads into the open-concept kitchen, dining, and great room, perfect for family gatherings and entertaining. The deck off the dining room comes with a privacy screen, ensuring a secluded outdoor space.
Upper Level Highlights:
On the upper level, the primary bedroom features a large walk-in closet and a luxurious ensuite bathroom. Additionally, there is a large laundry room, providing added convenience and storage. The two generously sized bedrooms share a primary bathroom.
Available Colour Options
Unique Feature:
The Carsten stands out for its modern and spacious design, and its affordable price tag. The versatile storage options, including the closets created from the rough-in elevator, provide added convenience without sacrificing style, and the privacy screen on the deck offers separation from neighbours, enhancing outdoor enjoyment.
Innovative Features:
Includes a rough-in for an elevator on all levels, offering future flexibility and accessibility. If the elevator is not selected, the space is transformed into additional closets on the main floor and upper level, maximizing storage potential on both floors.
