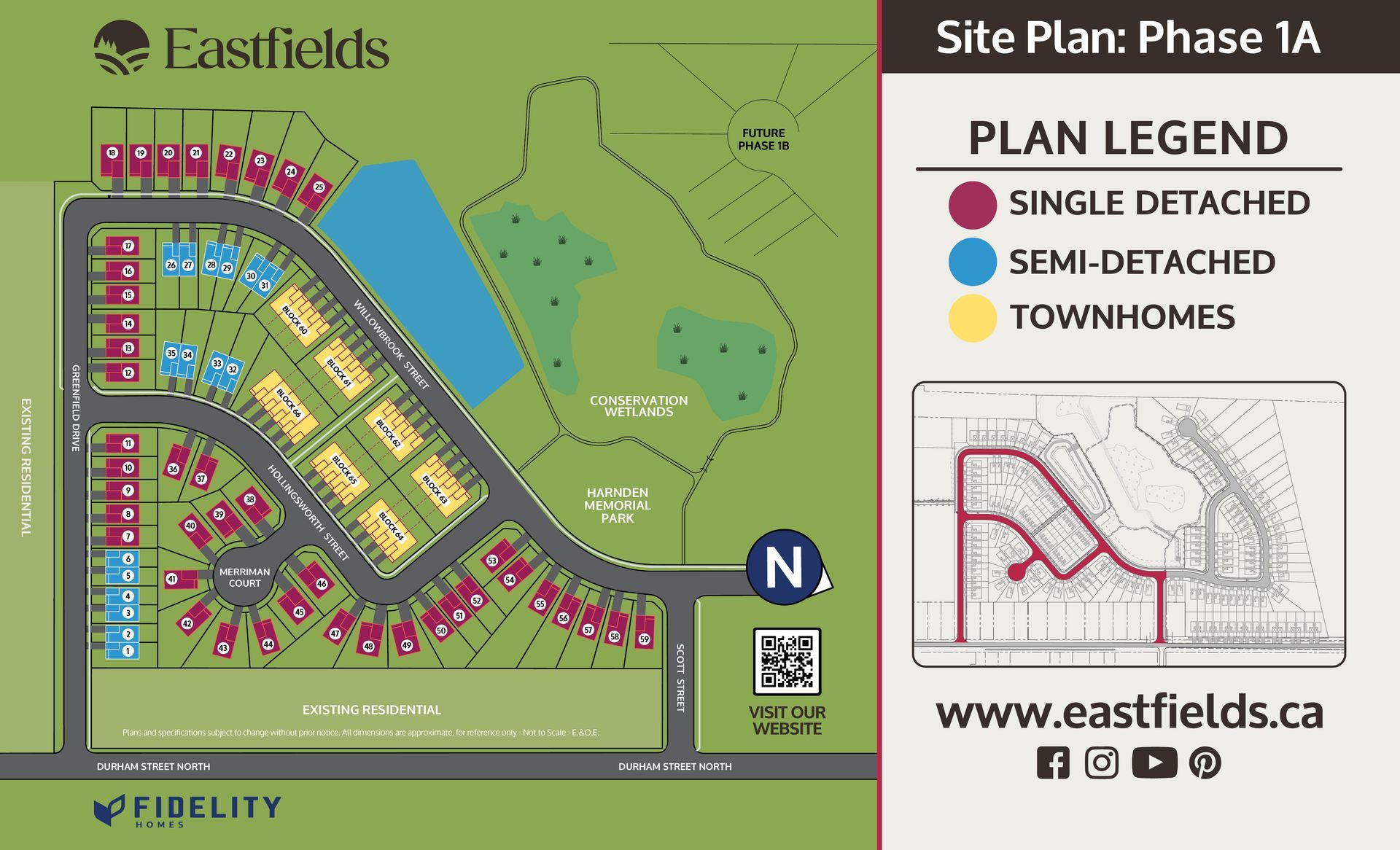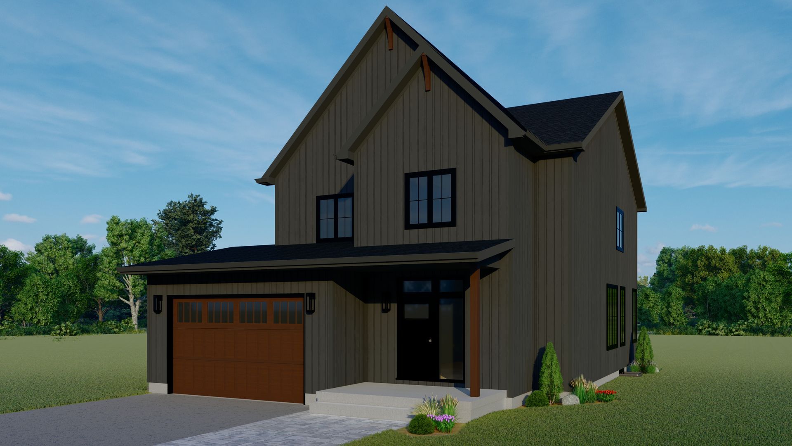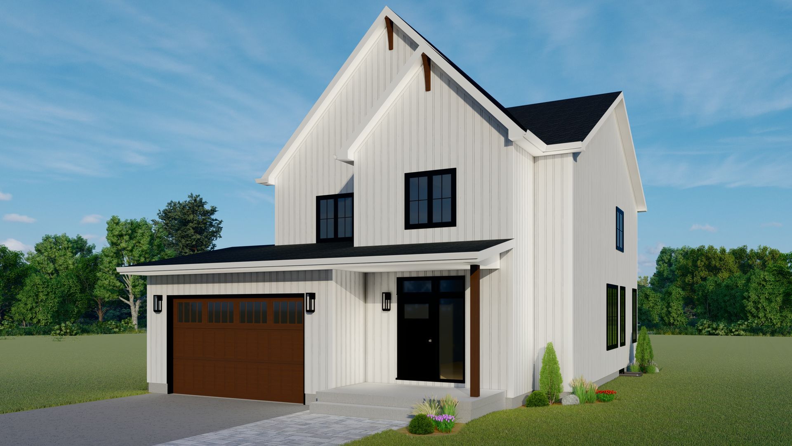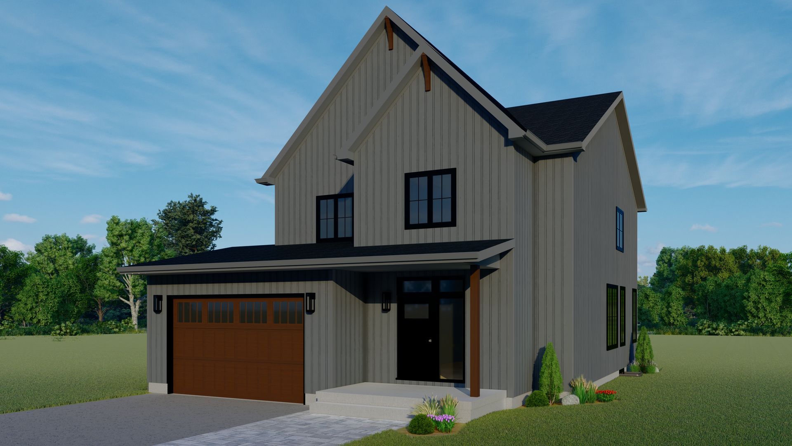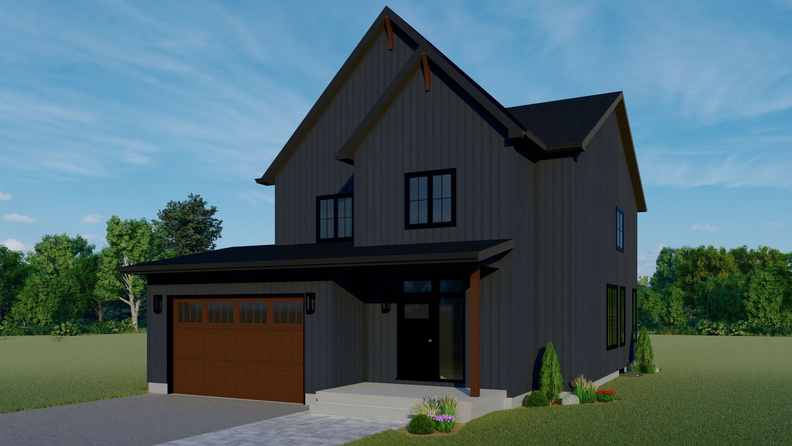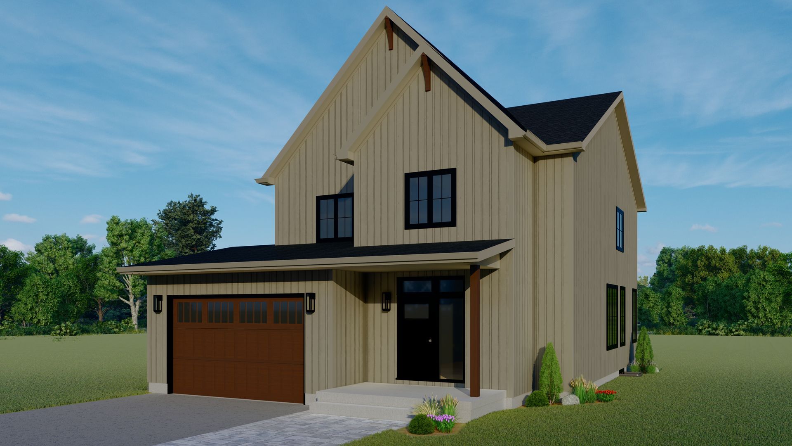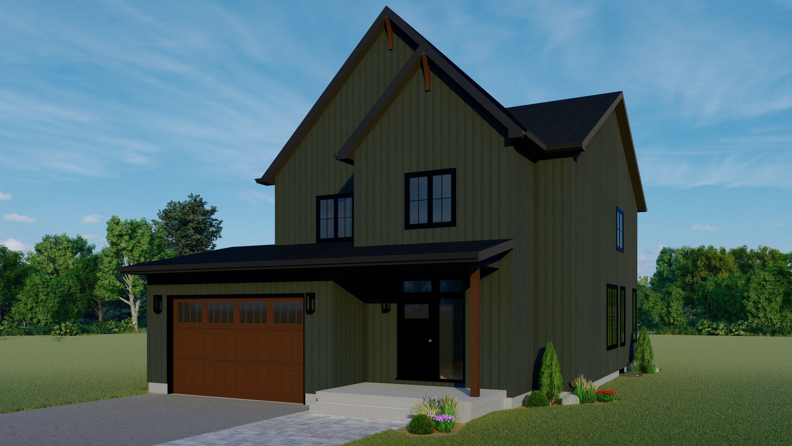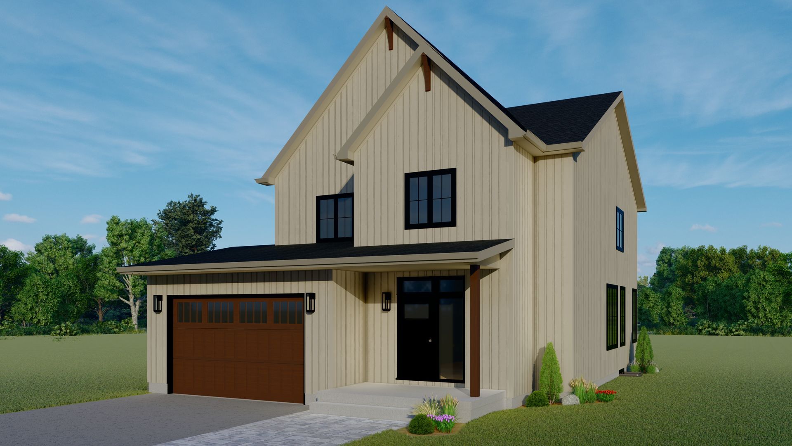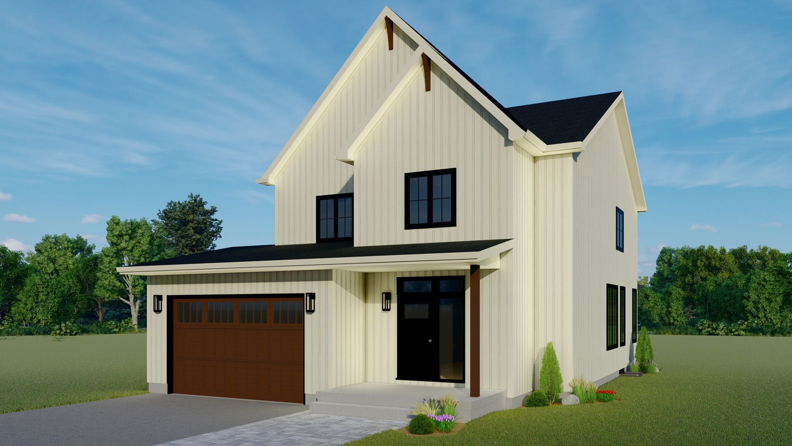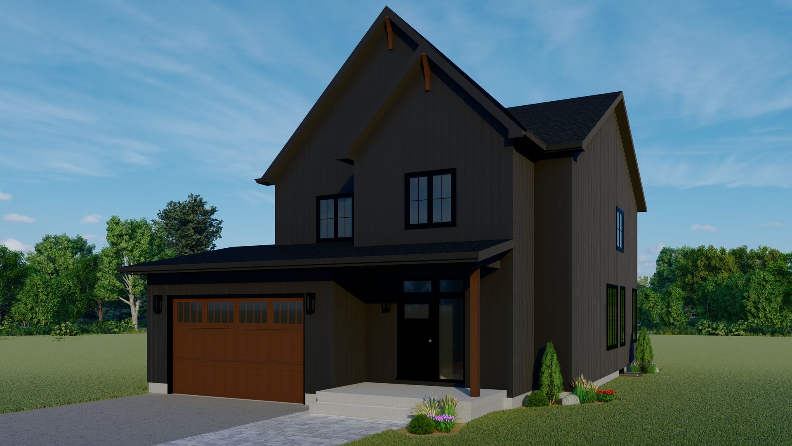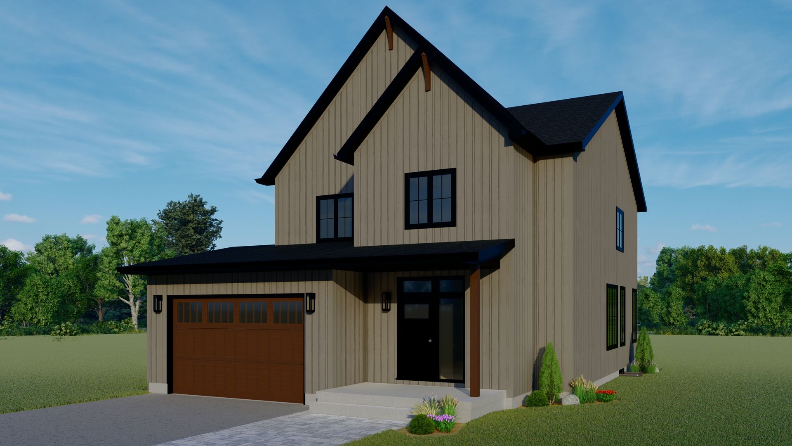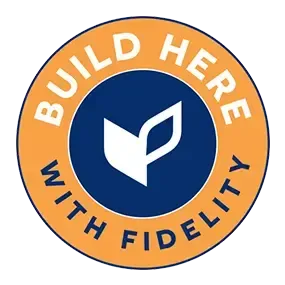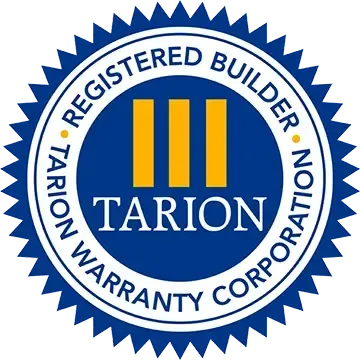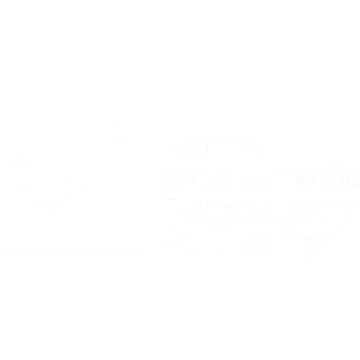The Frankie is a stunning 2,087 sq ft, 2-storey detached home designed for modern living with classic farmhouse charm. With 3 bedrooms, 2.5 bathrooms, and a carefully crafted layout, this model is perfect for families seeking both style and functionality.

Main Level Highlights:
Step into a welcoming foyer, complete with a closet for storage. The 2-car garage provides direct access through a mudroom equipped with a second closet and a powder room for main-floor convenience.
The heart of the home features a spacious open-concept kitchen, great room, and dining area designed for seamless entertaining and family time. From the kitchen, step outside through the sliding doors to a generous sized deck, perfect for relaxing or hosting outdoor gatherings.
Upper Level Retreat:
Upstairs, a flex space offers the perfect spot for a home office, play area, or reading nook. Two secondary bedrooms share a full primary bathroom, while the convenient second floor laundry room makes chores a breeze. The primary bedroom serves as a private retreat with its large walk-in closet and luxurious ensuite bathroom.
Available Colour Options
Unique Features:
The Frankie stands out for its open-concept layout on the main floor, which fosters connection and spaciousness, and the additional flex space on the upper level, offering flexibility to suit your family’s needs. With its functional design, versatile options, and timeless aesthetic, The Frankie is a perfect home for families looking to blend modern convenience with farmhouse-inspired charm.
Innovative Features:
Includes a rough-in for an elevator on all levels, offering future flexibility and accessibility. If the elevator is not selected, the space is transformed into additional closets on the main floor and upper level, maximizing storage potential on both floors.
