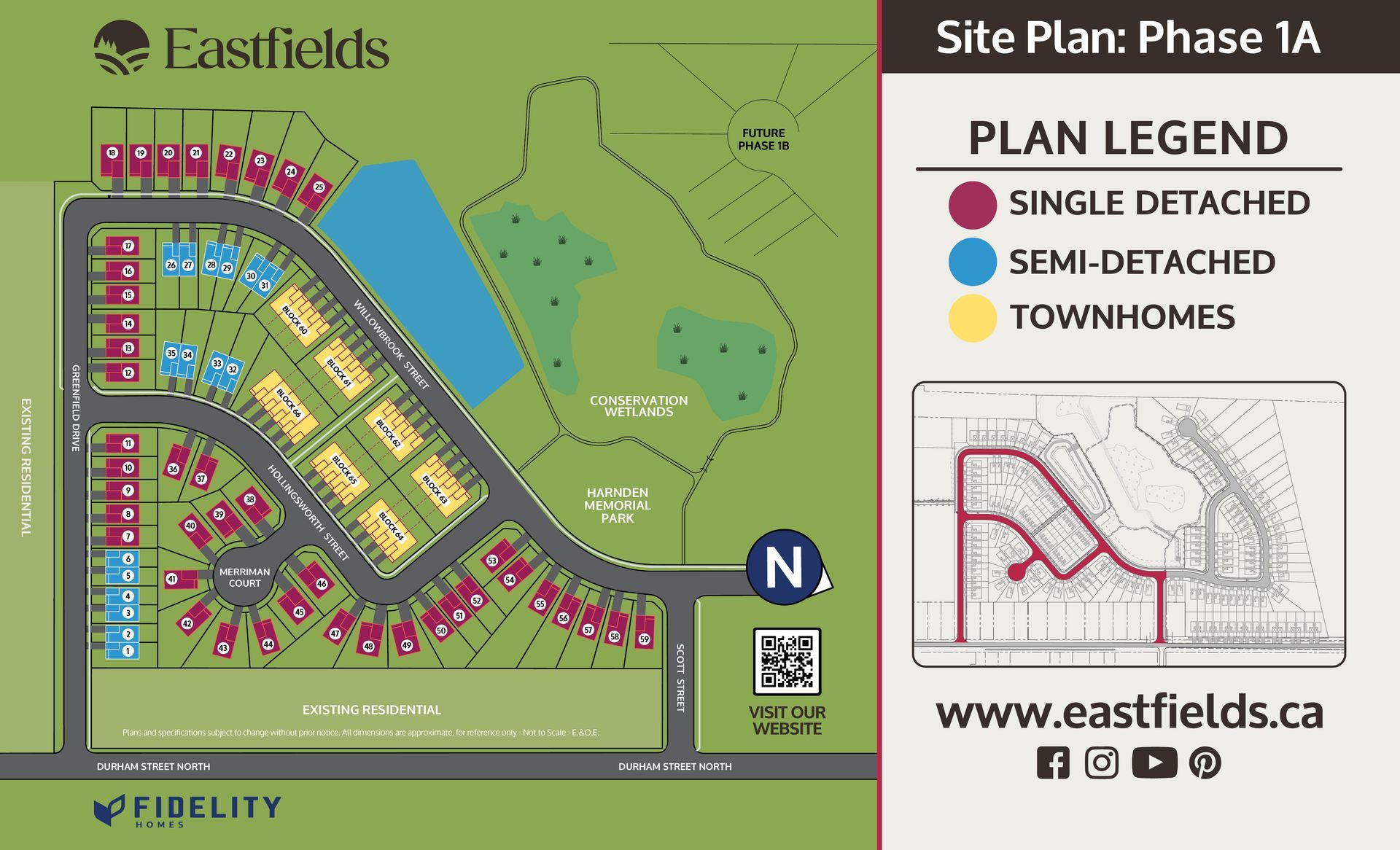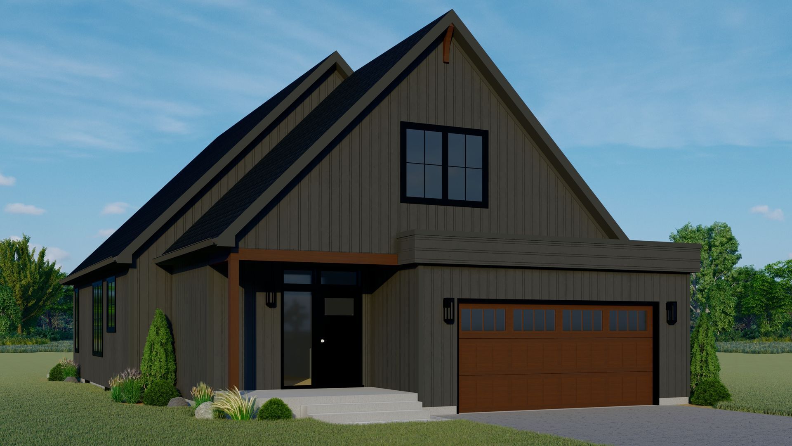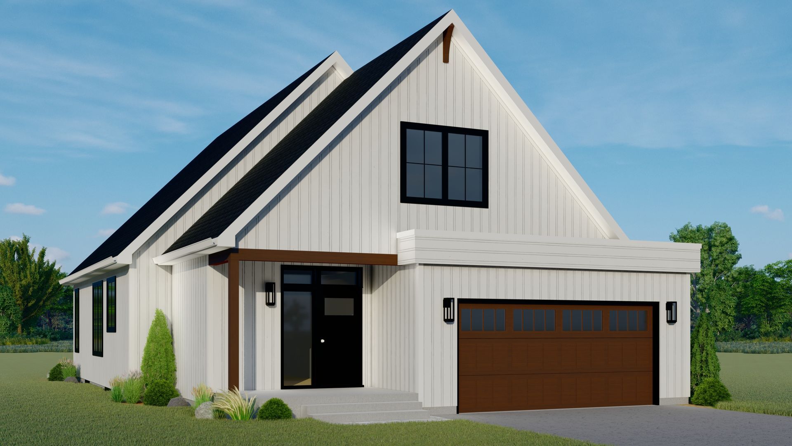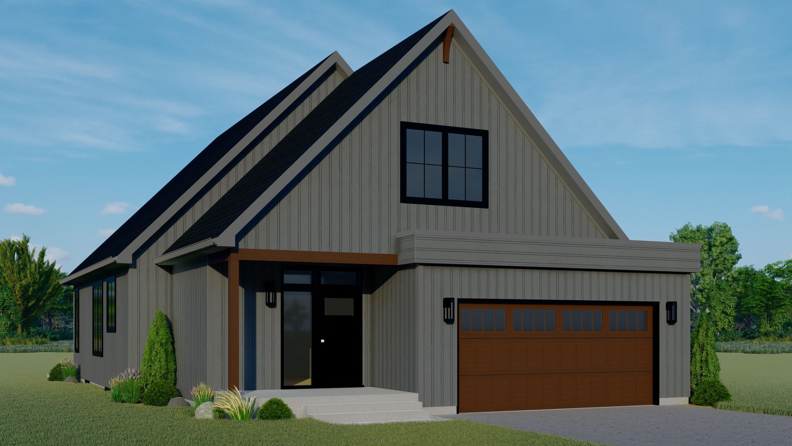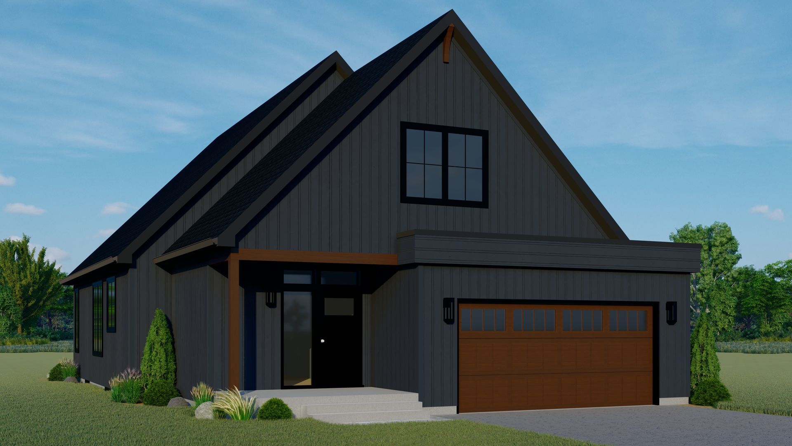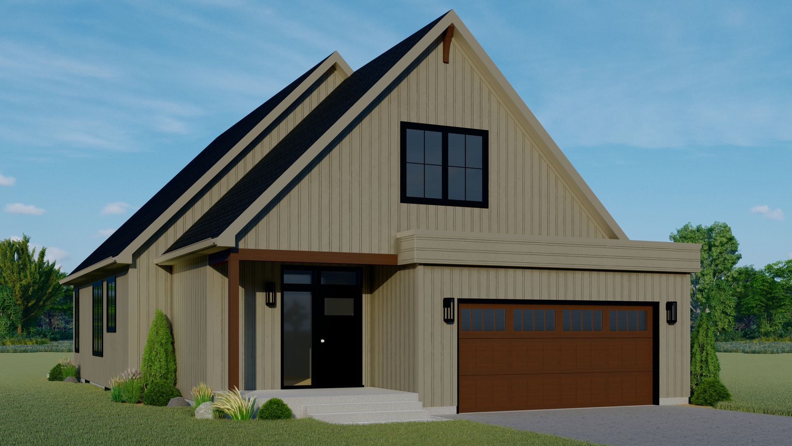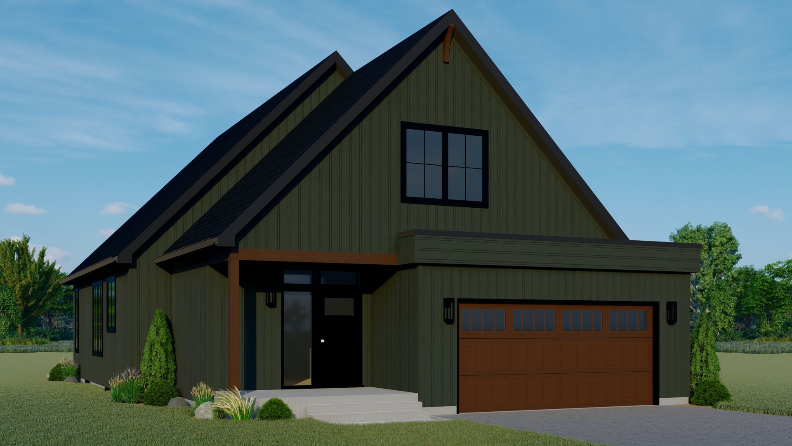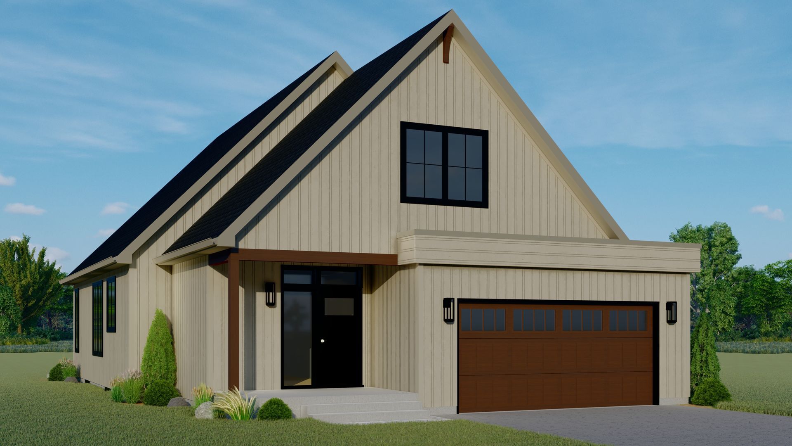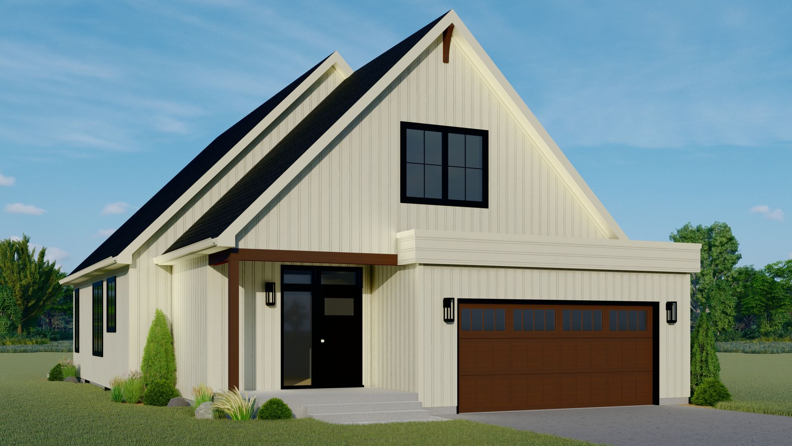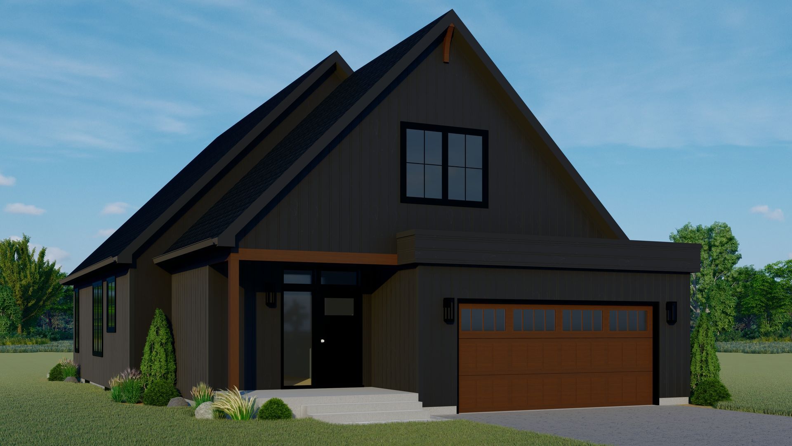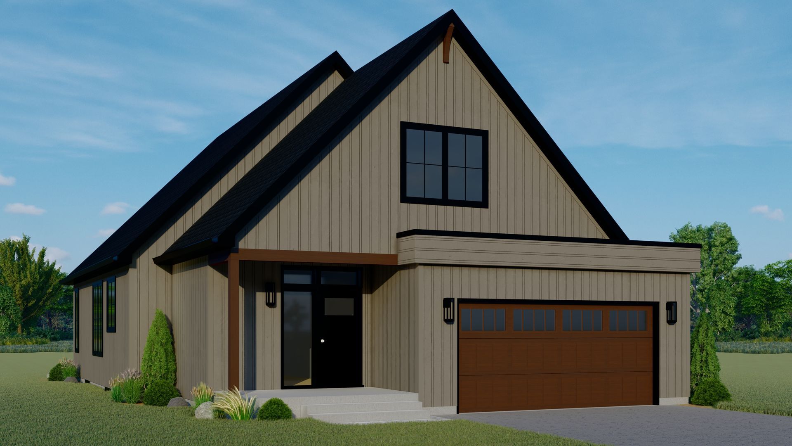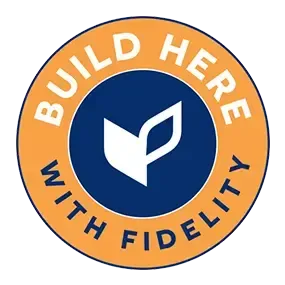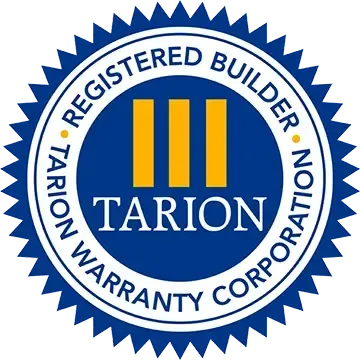The Greta+ is an enhanced version of the Greta bungalow, offering the same thoughtful layout with the added benefit of a bonus loft space. This model provides even more flexibility and room for your family’s needs, making it an ideal choice for those seeking additional living space while still enjoying the simplicity of bungalow living.

Main Level Highlights:
The Greta+ shares the same well-designed layout as the Greta, with 2 bedrooms, 2.5 bathrooms, and 1,368 sq ft on the main level.
Bonus Loft Space:
What sets the Greta+ apart is the addition of the bonus loft space, which can be used as an office, playroom, or additional living area.
Size Options:
- The 1-car garage option expands the home to 2,017 sq ft, offering 649 sq ft of additional living space in the loft.
- The 2-car garage option expands the home to 2,273 sq ft, offering 905 sq ft of additional living space in the loft.
Private Retreat:
The primary bedroom features a large walk-in closet and an ensuite bathroom, with an additional bedroom and primary bathroom down the hall.
Available Colour Options
Unique Feature:
The Greta+ stands out with the inclusion of the bonus loft space, providing significant additional living space in both the 1-car and 2-car garage options, making it an ideal choice for those who desire more room to grow. The Greta+ offers the perfect combination of efficient, comfortable bungalow living with the added flexibility of a loft, giving homeowners the best of both worlds.
Innovative Features:
Includes a rough-in for an elevator on the main level to the loft and basement, offering future flexibility and accessibility. If the elevator is not selected, the space is transformed into an additional closet, maximizing storage potential.
