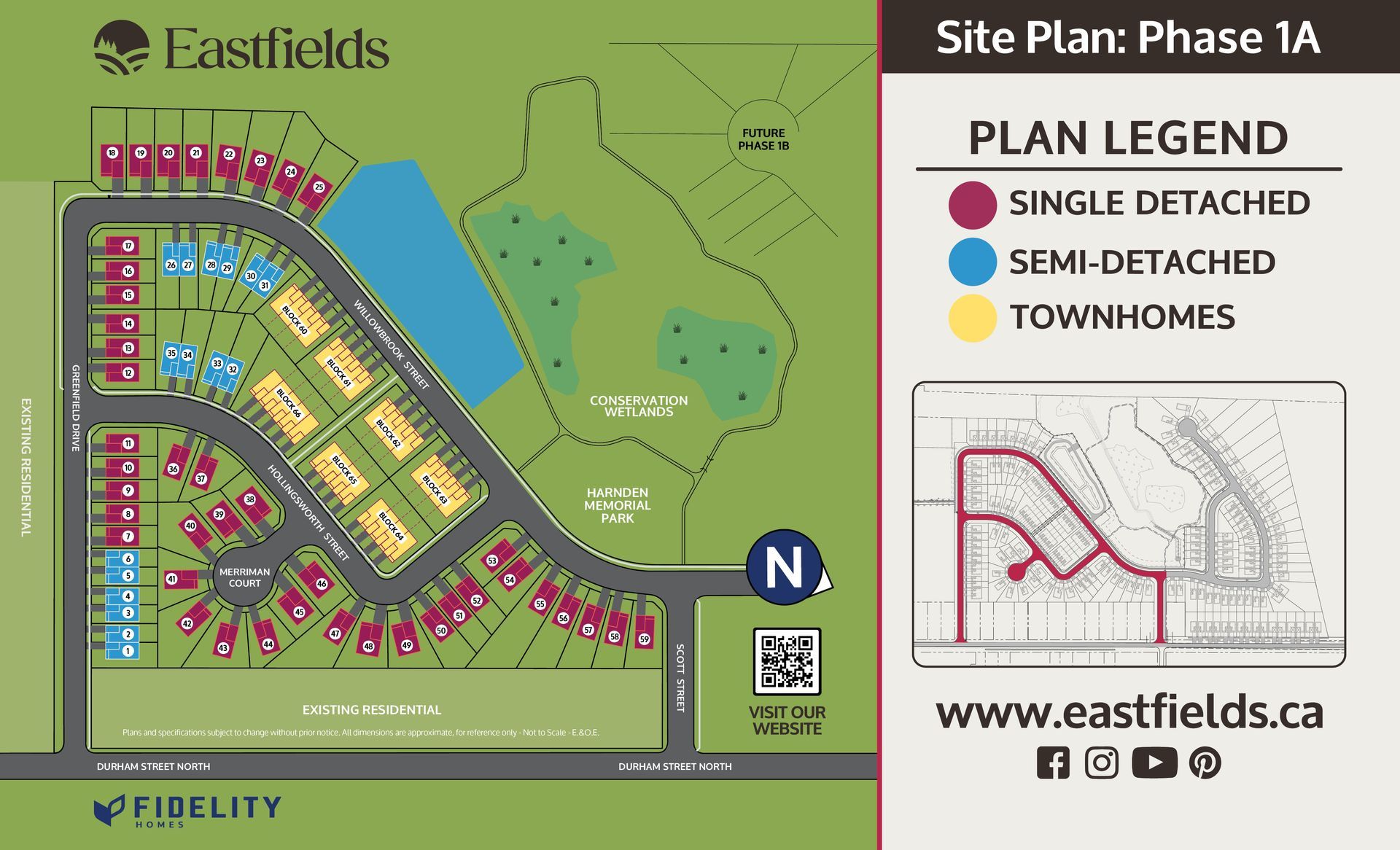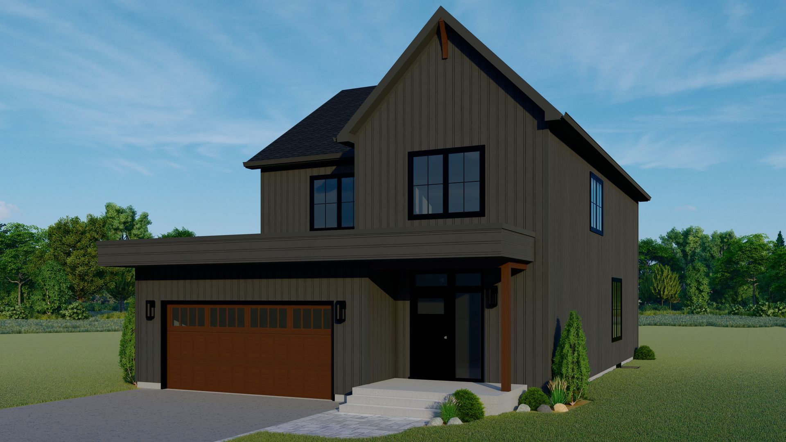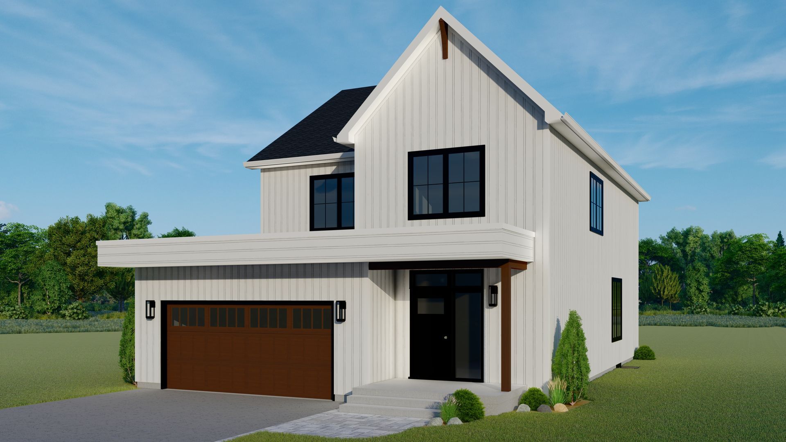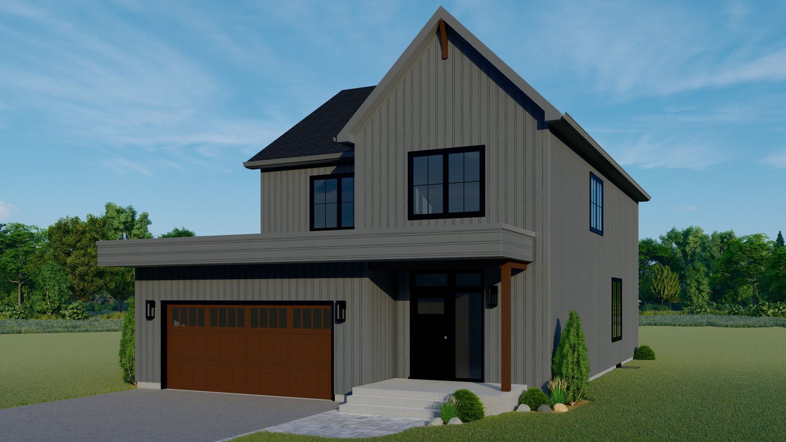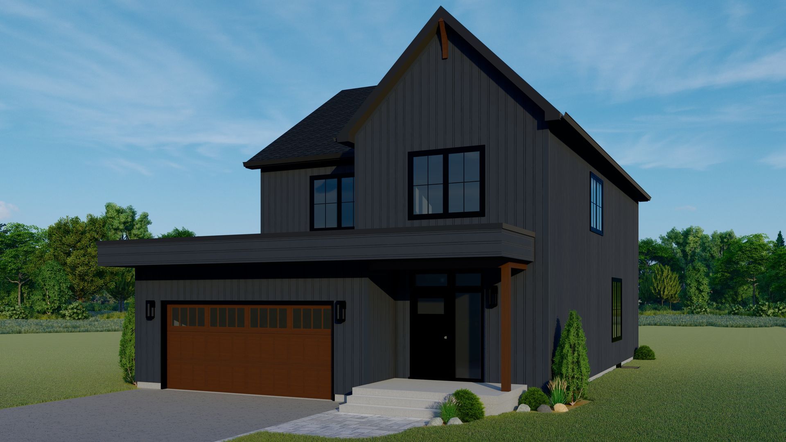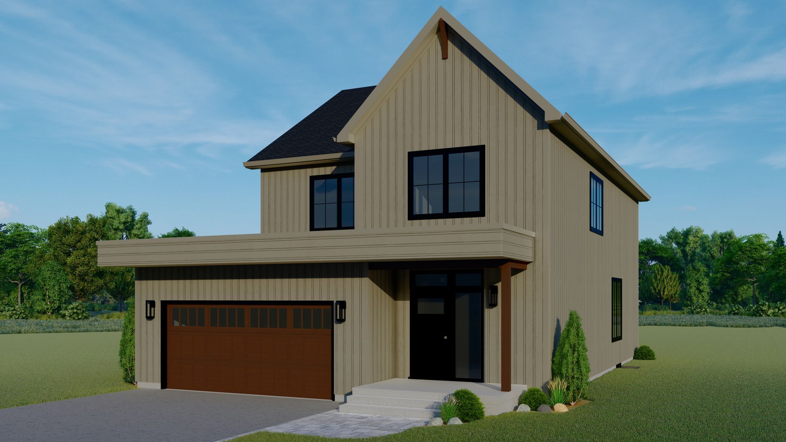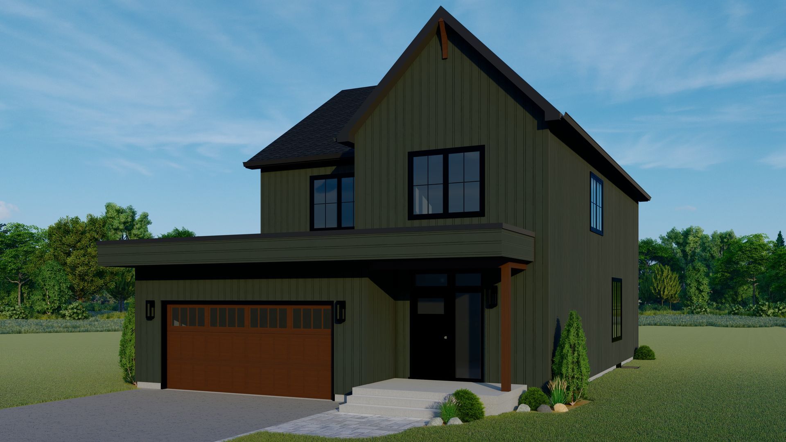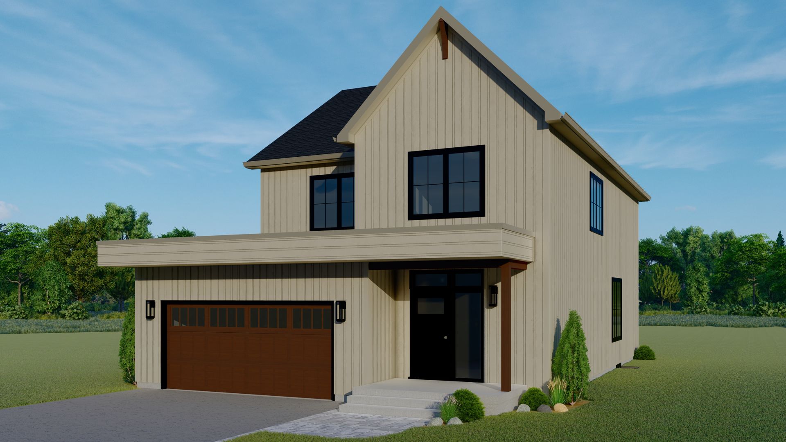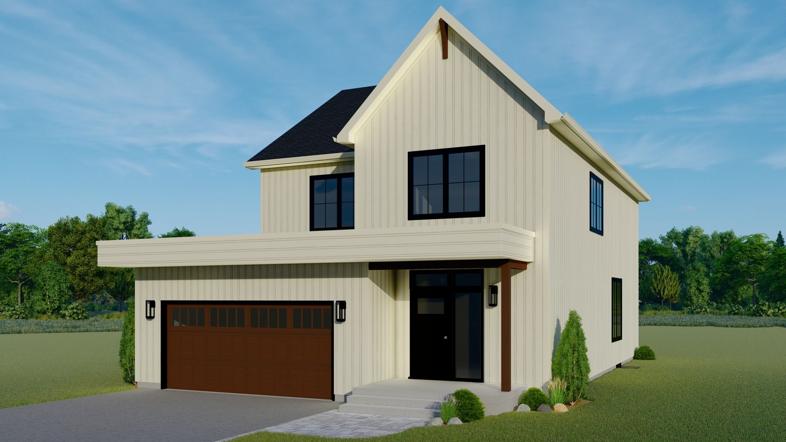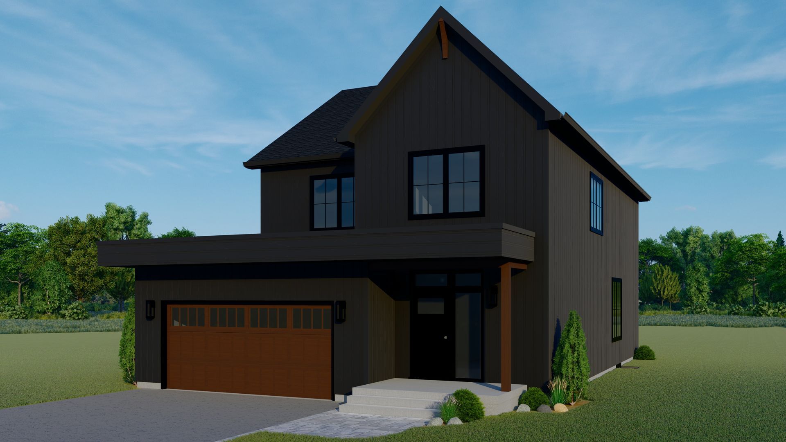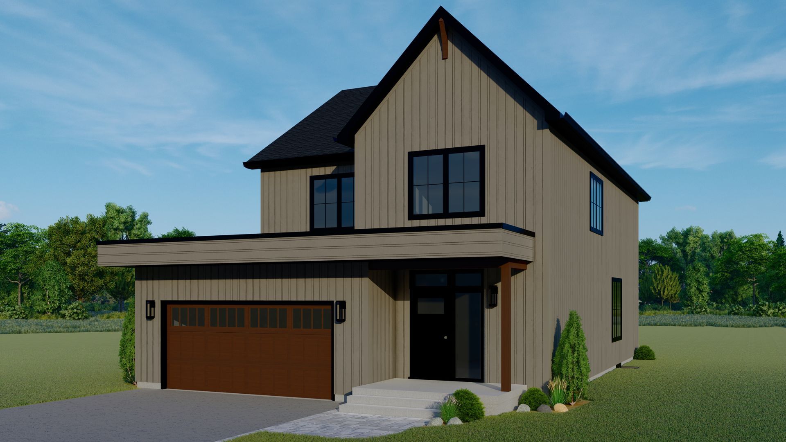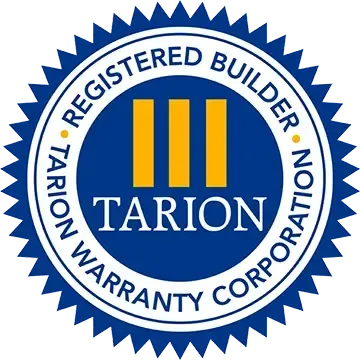The Jesper is a thoughtfully designed 2,042 sq ft, 2-storey detached home that blends modern functionality with classic farmhouse aesthetics. With 3 bedrooms and 2.5 bathrooms, this model is perfect for growing families or those seeking a versatile and inviting space.
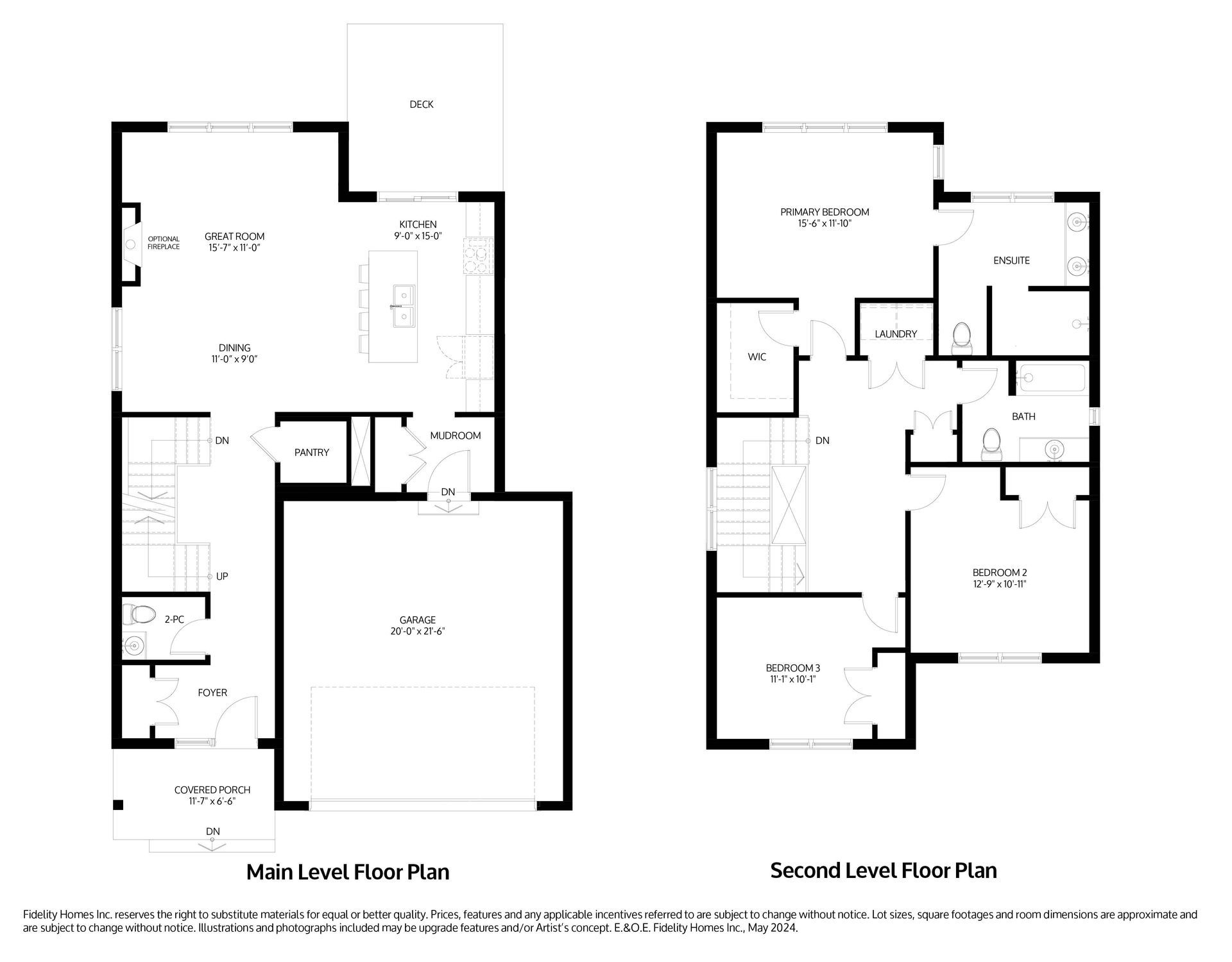
Main Level Highlights:
Enter through a welcoming foyer, complete with a closet for storage. The heart of the home features a spacious open-concept layout, connecting the dining area, great room, and kitchen. Sliding doors in the kitchen lead to a deck, ideal for outdoor entertaining. For added convenience, the mudroom offers additional storage and a direct entry into the kitchen and 1 or 2-car garage.
Upper Level Retreat:
Upstairs, you'll find two well-sized secondary bedrooms sharing a full primary bathroom, a laundry room for added convenience, and a primary bedroom that serves as a peaceful retreat. The primary suite features a large walk-in closetand a luxurious ensuite bathroom, making it a perfect space to unwind.
Available Colour Options
Unique Feature:
The Jesper’s standout feature is its efficient flow from the garage to the mudroom and into the kitchen, ensuring functionality and convenience for everyday living. A choice between 1-car or 2-car garage options, ensures it meets the diverse needs of modern families.
Innovative Features:
Includes a rough-in for an elevator on all levels, offering future flexibility and accessibility. If the elevator is not selected, the space is transformed into additional closets on the main floor and upper level, maximizing storage potential on both floors.
